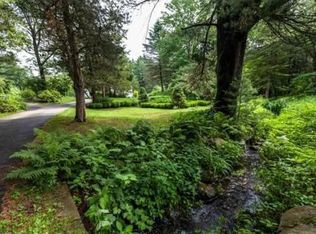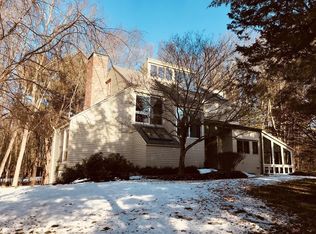Located on one of Sudbury's finest & most prestigious roads known for it's natural beauty & estate homes, this magnificent colonial was entirely rebuilt, renovated & expanded. Thoughtful consideration was given to each & every change from design, materials, interior flow & use of space. No expense was spared. "House Beautiful" gourmet kitchen w/high end appliances and bucolic views! Private first floor guest room will impress with it's exquisite ensuite bath. Zen like master designed for abundant natural light & the tranquil wooded scenery . Relax & unwind in the luxurious "spa like" master bath. Additional 3 bedrooms, all nicely sized w/ Boston Closet systems & one with ensuite bath. Picture perfect laundry room finishes off the 2nd floor. Third floor is the ideal retreat for music, yoga or study area. Finished space continues in the walk out lower level with custom mudroom & bonus room. Beautiful screened porch & mahogany deck. Spacious, private yard ready for summer!
This property is off market, which means it's not currently listed for sale or rent on Zillow. This may be different from what's available on other websites or public sources.

