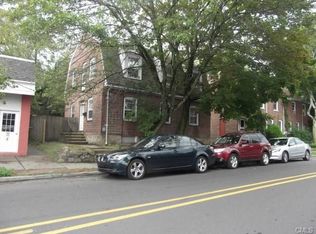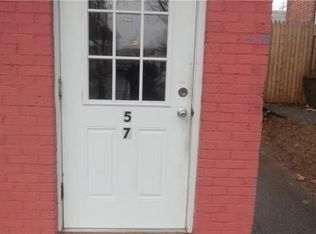Beautiful dual-use property with a residential and commercial space, each fully renovated and up to modern standards. This property is a unique opportunity for those looking for a combination of residential income or occupancy and commercial use in a highly desirable location. High traffic area with incredible visibility, easy access to public transportation and local amenities. Commercial and residential spaces were extensively renovated in 2022-2023 and both are occupied with tenants who will stay in place for immediate income Don't let this opportunity pass you by. Great for owner occupant or investor The commercial space will be vacant, offering flexibility for the new owner. They can choose to occupy the salon and enjoy the existing build-out with furniture for an additional cost.
This property is off market, which means it's not currently listed for sale or rent on Zillow. This may be different from what's available on other websites or public sources.


