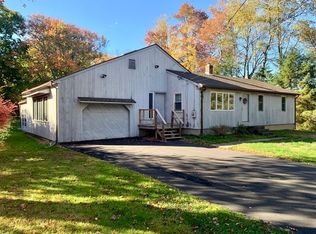Fantastic updated 3 bdrm Ranch in desirable location just walking distance to the schools ! Many fine details including recently refinished hardwood floors(satin finish), family room addition(1988), new kitchen (2015) all appliances remain, NewPro triple pane windows, roof replaced(1 layer in 2012), 200 amp circuit breakers(2010), Buderus boiler(2006), new oil tank(2016), oversized 1 car garage(2001), vinyl siding(1988), huge deck(not attached to house), gazebo, above ground pool, shed, hard wired Honda generator, partially finished basement with a great yard! New Septic System is being installed by seller!! Don't miss this one!
This property is off market, which means it's not currently listed for sale or rent on Zillow. This may be different from what's available on other websites or public sources.
