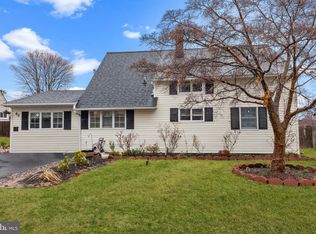You have got to see this enclosed breezeway-with the wood ceiling and sliding glass doors - adds character to an area that could easily be made into a three-season room. This makes the entry into this home much more desirable - especially with the coming weather. Everything is NEW!! Be the first to use these great appliances. Newly updated-remodeled kitchen - you have got to see the floors and all the details that this home offers - the lighting, the ceiling fans, the backsplash - newly updated-remodeled first floor bath with large vanity - full tiled shower - heater closet - Did I mention that the heater has a service contract in place? Plus - Closet area for stackable washer and dryer. Accent wall in the great room gives high-end design feature to this room and the windows give such a great view to your fenced back yard. The two bedrooms on first level have wall to wall carpet, ceiling fans and newer windows and ample closet space - with new doors. The second level offers a master bedroom, sitting-dressing room and large walk-in closet. Did I mention it has a newly designed master bath with tiled shower and all new plumbing, electric and floors - all have been completed to make it a small oasis for the tired "master-mistress" to relive the days tension. Did you see how cute the front looks - the siding the windows and all the new trim. This is truly a come see and buy!!
This property is off market, which means it's not currently listed for sale or rent on Zillow. This may be different from what's available on other websites or public sources.
