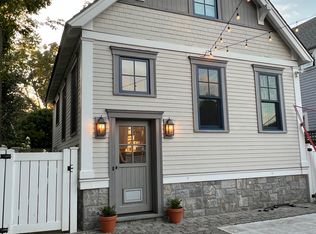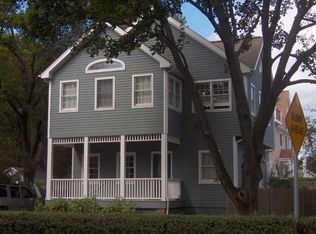This home is a wonderful opportunity to enter the coveted community of coastal Rowayton! Built in 2006, this raised home has you sitting high and dry and worry free. Enjoy your water views of Farm Creek throughout the home. No need to get in the car- right from your front door you can walk, bike or scooter to the beach, parks, cafes, restaurants, grocery, farmers market, tennis, library school etc. Roll your kayak or paddle board to the river or beach. Making new friends is easy in this friendly town with multiple community events per month, or just take a walk and everyone is quick to smile and say hello. This three level home offers multiple options for your home office. Save money with zoned propane heating and passive solar warmth from loads of natural light in every room. Cozy up in front of 2 gas fireplaces inside, or your outdoor gas firepit on your back patio. Extra high ceilings, open floor plan, extra large 2 car garage with storage and bonus walk in storage above garage have this home feeling larger beyond the square footage. View the included detailed floor plans to see how you will make this your new home! Open concept floor plan, family room w fireplace on ground floor; spacious kitchen w Viking appliances & granite counters open to dining & living room also w fireplace on middle floor, along w 2 bedrooms and office/sitting or exercise room; primary suite w balcony, double walk-in closets, jacuzzi tub on top floor. Move in ready.
This property is off market, which means it's not currently listed for sale or rent on Zillow. This may be different from what's available on other websites or public sources.

