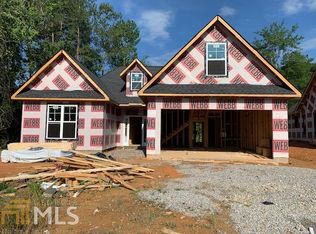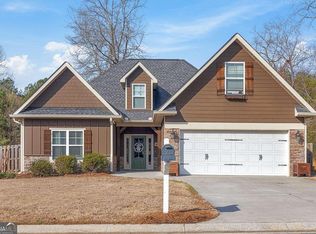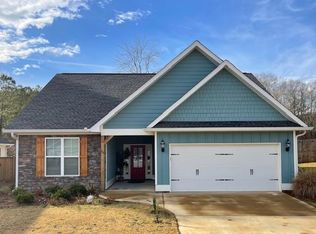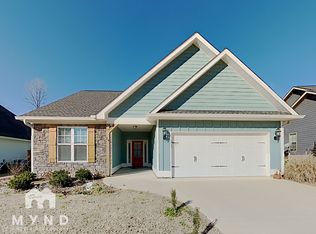Closed
$284,000
58 Round Rock Cir, Rome, GA 30161
3beds
1,320sqft
Single Family Residence
Built in 2025
7,840.8 Square Feet Lot
$281,000 Zestimate®
$215/sqft
$2,009 Estimated rent
Home value
$281,000
$233,000 - $337,000
$2,009/mo
Zestimate® history
Loading...
Owner options
Explore your selling options
What's special
Final new construction in Keystone subdivision. 3 bedrooms, 2 baths, 2-car garage, solid surface countertops, LVP flooring throughout. Great first home plan!
Zillow last checked: 8 hours ago
Listing updated: November 07, 2025 at 08:26am
Listed by:
Patrick C Cash 706-252-1004,
Toles, Temple & Wright, Inc.
Bought with:
Sam Naff, 180183
Toles, Temple & Wright, Inc.
Source: GAMLS,MLS#: 10511432
Facts & features
Interior
Bedrooms & bathrooms
- Bedrooms: 3
- Bathrooms: 2
- Full bathrooms: 2
- Main level bathrooms: 2
- Main level bedrooms: 3
Kitchen
- Features: Breakfast Bar, Solid Surface Counters
Heating
- Central, Electric, Heat Pump
Cooling
- Ceiling Fan(s), Central Air, Electric, Heat Pump
Appliances
- Included: Dishwasher, Disposal, Electric Water Heater, Microwave, Oven/Range (Combo), Stainless Steel Appliance(s)
- Laundry: Other
Features
- High Ceilings, Master On Main Level, Walk-In Closet(s)
- Flooring: Laminate
- Windows: Double Pane Windows
- Basement: None
- Attic: Pull Down Stairs
- Has fireplace: No
- Common walls with other units/homes: No Common Walls
Interior area
- Total structure area: 1,320
- Total interior livable area: 1,320 sqft
- Finished area above ground: 1,320
- Finished area below ground: 0
Property
Parking
- Total spaces: 2
- Parking features: Garage, Garage Door Opener, Guest, Kitchen Level
- Has garage: Yes
Accessibility
- Accessibility features: Accessible Entrance
Features
- Levels: One
- Stories: 1
- Patio & porch: Patio
Lot
- Size: 7,840 sqft
- Features: Level
- Residential vegetation: Grassed
Details
- Parcel number: L11W 184
Construction
Type & style
- Home type: SingleFamily
- Architectural style: Craftsman
- Property subtype: Single Family Residence
Materials
- Other
- Foundation: Block, Slab
- Roof: Composition
Condition
- New Construction
- New construction: Yes
- Year built: 2025
Details
- Warranty included: Yes
Utilities & green energy
- Electric: 3 Phase Electricity Available
- Sewer: Public Sewer
- Water: Public
- Utilities for property: Cable Available, Electricity Available, High Speed Internet, Phone Available, Sewer Available, Sewer Connected, Underground Utilities, Water Available
Green energy
- Water conservation: Low-Flow Fixtures
Community & neighborhood
Community
- Community features: Street Lights
Location
- Region: Rome
- Subdivision: Keystone
Other
Other facts
- Listing agreement: Exclusive Right To Sell
Price history
| Date | Event | Price |
|---|---|---|
| 11/7/2025 | Sold | $284,000-2%$215/sqft |
Source: | ||
| 8/27/2025 | Pending sale | $289,900$220/sqft |
Source: | ||
| 4/30/2025 | Listed for sale | $289,900$220/sqft |
Source: | ||
Public tax history
Tax history is unavailable.
Neighborhood: 30161
Nearby schools
GreatSchools rating
- 8/10Model Middle SchoolGrades: 5-7Distance: 1.7 mi
- 9/10Model High SchoolGrades: 8-12Distance: 1.8 mi
- 7/10Model Elementary SchoolGrades: PK-4Distance: 2 mi
Schools provided by the listing agent
- Elementary: Model
- Middle: Model
- High: Model
Source: GAMLS. This data may not be complete. We recommend contacting the local school district to confirm school assignments for this home.
Get pre-qualified for a loan
At Zillow Home Loans, we can pre-qualify you in as little as 5 minutes with no impact to your credit score.An equal housing lender. NMLS #10287.



