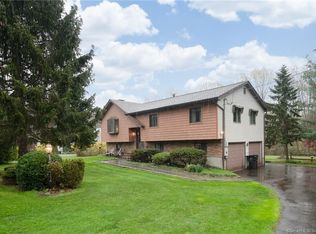Sold for $525,000
$525,000
58 Salem Road, Prospect, CT 06712
3beds
3,136sqft
Single Family Residence
Built in 1978
1.65 Acres Lot
$532,300 Zestimate®
$167/sqft
$4,385 Estimated rent
Home value
$532,300
$474,000 - $601,000
$4,385/mo
Zestimate® history
Loading...
Owner options
Explore your selling options
What's special
Welcome to this beautifully remodeled raised ranch situated on a private lot in Prospect. This home features 3 bedrooms and 3 full bathrooms. The interior boasts stunning hardwood floors throughout the kitchen living room and dining room. The lower level has all new vinyl flooring and a full bath with laundry hook up. The primary bedroom has an on suite with elegant new tile. All bedrooms with wall-to-wall carpet and ceiling fans. The updated kitchen has all new appliances and amble cabinet space. The home extends with a three-season room that overlooks the large private back yard perfect for entertaining. Driveway newly paved allows for plenty of off-street parking. Three bathrooms updated property card attached
Zillow last checked: 8 hours ago
Listing updated: November 19, 2025 at 05:11pm
Listed by:
Emily Fritz (203)417-7864,
Real Estate By Teresa LLC 203-744-3100
Bought with:
Mary Ann Hebert, REB.0754869
BHGRE Gaetano Marra Homes
Dawn Damiani
BHGRE Gaetano Marra Homes
Source: Smart MLS,MLS#: 24113121
Facts & features
Interior
Bedrooms & bathrooms
- Bedrooms: 3
- Bathrooms: 3
- Full bathrooms: 3
Primary bedroom
- Features: Remodeled, Ceiling Fan(s), Wall/Wall Carpet
- Level: Main
Bedroom
- Features: Remodeled, Ceiling Fan(s), Wall/Wall Carpet
- Level: Main
Bedroom
- Features: Ceiling Fan(s), Wall/Wall Carpet
- Level: Main
Dining room
- Features: Remodeled, Hardwood Floor
- Level: Main
Living room
- Features: Remodeled, Hardwood Floor
- Level: Main
Heating
- Hot Water, Oil
Cooling
- Ceiling Fan(s), Ductless
Appliances
- Included: Electric Range, Microwave, Refrigerator, Dishwasher, Water Heater
- Laundry: Lower Level
Features
- Open Floorplan
- Windows: Thermopane Windows
- Basement: Partial,Heated,Garage Access,Partially Finished
- Attic: None
- Number of fireplaces: 1
Interior area
- Total structure area: 3,136
- Total interior livable area: 3,136 sqft
- Finished area above ground: 1,568
- Finished area below ground: 1,568
Property
Parking
- Total spaces: 6
- Parking features: Attached, Paved, Driveway, Garage Door Opener, Private
- Attached garage spaces: 2
- Has uncovered spaces: Yes
Lot
- Size: 1.65 Acres
- Features: Dry, Level, Cleared, Open Lot
Details
- Additional structures: Shed(s)
- Parcel number: 1314795
- Zoning: RA-1
Construction
Type & style
- Home type: SingleFamily
- Architectural style: Ranch
- Property subtype: Single Family Residence
Materials
- Vinyl Siding
- Foundation: Concrete Perimeter, Raised
- Roof: Asphalt
Condition
- New construction: No
- Year built: 1978
Utilities & green energy
- Sewer: Septic Tank
- Water: Well
- Utilities for property: Cable Available
Green energy
- Energy efficient items: Windows
Community & neighborhood
Location
- Region: Prospect
Price history
| Date | Event | Price |
|---|---|---|
| 11/19/2025 | Sold | $525,000-2.6%$167/sqft |
Source: | ||
| 10/5/2025 | Pending sale | $539,000$172/sqft |
Source: | ||
| 9/20/2025 | Price change | $539,000-1.8%$172/sqft |
Source: | ||
| 9/5/2025 | Price change | $549,000-3.5%$175/sqft |
Source: | ||
| 8/26/2025 | Price change | $569,000-1.9%$181/sqft |
Source: | ||
Public tax history
| Year | Property taxes | Tax assessment |
|---|---|---|
| 2025 | $6,794 +18.9% | $265,720 +49.5% |
| 2024 | $5,712 +0.7% | $177,730 |
| 2023 | $5,673 -0.1% | $177,730 |
Find assessor info on the county website
Neighborhood: 06712
Nearby schools
GreatSchools rating
- 6/10Prospect Elementary SchoolGrades: PK-5Distance: 1.2 mi
- 6/10Long River Middle SchoolGrades: 6-8Distance: 1 mi
- 7/10Woodland Regional High SchoolGrades: 9-12Distance: 7 mi
Schools provided by the listing agent
- High: Woodland Regional
Source: Smart MLS. This data may not be complete. We recommend contacting the local school district to confirm school assignments for this home.
Get pre-qualified for a loan
At Zillow Home Loans, we can pre-qualify you in as little as 5 minutes with no impact to your credit score.An equal housing lender. NMLS #10287.
Sell with ease on Zillow
Get a Zillow Showcase℠ listing at no additional cost and you could sell for —faster.
$532,300
2% more+$10,646
With Zillow Showcase(estimated)$542,946
