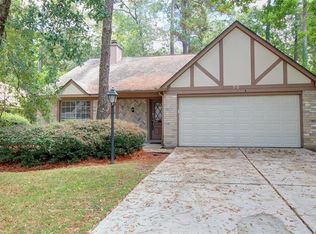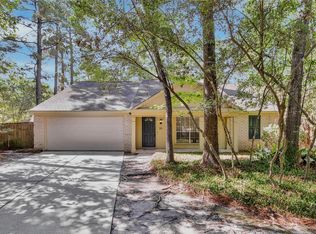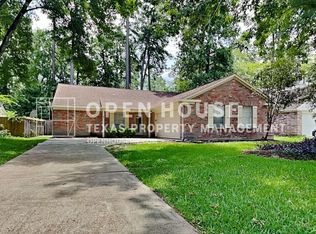Sold
Price Unknown
58 Sandpebble Dr, Spring, TX 77381
3beds
1,891sqft
Single Family Residence
Built in 1985
8,716.36 Square Feet Lot
$370,000 Zestimate®
$--/sqft
$2,337 Estimated rent
Home value
$370,000
$352,000 - $389,000
$2,337/mo
Zestimate® history
Loading...
Owner options
Explore your selling options
What's special
Wake up to natural light, quiet mornings beneath towering pines, and the ease of single-story living in the heart of The Woodlands. This beautifully updated home blends warmth and functionality with light-filled living spaces, luxury vinyl plank flooring, and an open kitchen designed for gathering. Granite countertops, ample storage, and a picture window overlooking the backyard make everyday living feel elevated. The living room’s cozy wood-burning fireplace creates the perfect place to unwind. The private primary suite offers dual sinks and a walk-in shower, while two secondary bedrooms and a dedicated home office provide flexibility for guests, remote work, or hobbies. Step outside to a spacious deck and newly fenced backyard surrounded by mature trees, creating a peaceful retreat. With a NEW ROOF, recent low-E windows, and a prime Indian Springs location near trails, shopping, dining, and top-rated Conroe ISD schools, opportunities like this in The Woodlands don’t come along often.
Zillow last checked: 8 hours ago
Listing updated: January 19, 2026 at 07:28am
Listed by:
Sarah Cruse,
eXp Realty LLC
Bought with:
CB&A, Realtors
Source: eXp Realty,MLS#: 92809792
Facts & features
Interior
Bedrooms & bathrooms
- Bedrooms: 3
- Bathrooms: 2
- Full bathrooms: 2
Heating
- Natural Gas
Cooling
- Ceiling Fan(s), Electric
Appliances
- Included: Disposal, Microwave, Dishwasher
Features
- All Bedrooms Down, En-Suite Bath, Primary Bed - 1st Floor
- Flooring: Carpet, Vinyl
- Windows: Insulated/Low-E windows
- Number of fireplaces: 1
Interior area
- Total structure area: 1,891
- Total interior livable area: 1,891 sqft
Property
Parking
- Total spaces: 2
- Parking features: Attached, Garage Door Opener, Double-Wide Driveway, Driveway
- Attached garage spaces: 2
Features
- Stories: 1
- Patio & porch: Patio/Deck
- Fencing: Back Yard
Lot
- Size: 8,716 sqft
- Features: Back Yard, Subdivided, 0 Up To 1/4 Acre
Details
- Parcel number: 97150012600
Construction
Type & style
- Home type: SingleFamily
- Architectural style: Traditional
- Property subtype: Single Family Residence
Materials
- Brick
- Foundation: Slab
- Roof: Composition
Condition
- New construction: No
- Year built: 1985
Utilities & green energy
Green energy
- Energy efficient items: Thermostat
Community & neighborhood
Location
- Region: Spring
- Subdivision: Wdlnds Village Indian Sprg 01
HOA & financial
HOA
- Has HOA: Yes
- Association phone: 281-210-3800
Other
Other facts
- Listing terms: Cash,Conventional,FHA,VA Loan
Price history
| Date | Event | Price |
|---|---|---|
| 1/15/2026 | Sold | -- |
Source: eXp Realty #196358603 Report a problem | ||
| 12/24/2025 | Pending sale | $379,000$200/sqft |
Source: | ||
| 12/18/2025 | Price change | $379,000+2.4%$200/sqft |
Source: | ||
| 10/31/2025 | Price change | $369,999-2.6%$196/sqft |
Source: | ||
| 9/20/2025 | Price change | $379,999-2.6%$201/sqft |
Source: | ||
Public tax history
| Year | Property taxes | Tax assessment |
|---|---|---|
| 2025 | -- | $357,507 +10% |
| 2024 | $4,113 +12.5% | $325,006 +10% |
| 2023 | $3,656 | $295,460 +0.8% |
Find assessor info on the county website
Neighborhood: Indian Springs
Nearby schools
GreatSchools rating
- 7/10Glen Loch Elementary SchoolGrades: PK-4Distance: 1.8 mi
- 8/10Mccullough Junior High SchoolGrades: 7-8Distance: 1.5 mi
- 8/10The Woodlands High SchoolGrades: 9-12Distance: 1.7 mi
Schools provided by the listing agent
- Elementary: Glen Loch Elementary School
- Middle: Mccullough Junior High School
- High: The Woodlands High School
Source: eXp Realty. This data may not be complete. We recommend contacting the local school district to confirm school assignments for this home.
Get a cash offer in 3 minutes
Find out how much your home could sell for in as little as 3 minutes with a no-obligation cash offer.
Estimated market value
$370,000


