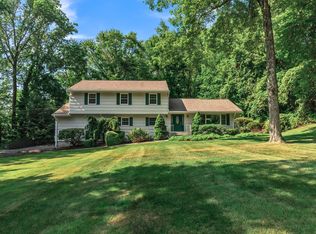Hillandale cul-de-sac Location, walking distance to elementary, middle and high school, open floor plan with cathedral living room and fireplace, formal dining room with sliders to wrap around deck, eat in kitchen with granite, stainless and tile floor, master bedroom with full bath, hardwood throughout main level, newer baths, one with heated tile floor, walk out finished lower level, gas heat, central air, walking trail at end of cul-de-sac, easy to show, close in July!
This property is off market, which means it's not currently listed for sale or rent on Zillow. This may be different from what's available on other websites or public sources.
