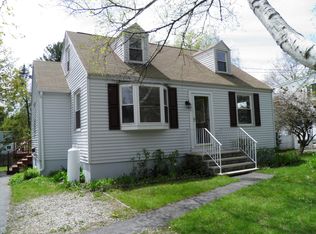Closed
$437,000
58 Scott Dyer Road, Cape Elizabeth, ME 04107
3beds
1,343sqft
Single Family Residence
Built in 1942
6,098.4 Square Feet Lot
$581,300 Zestimate®
$325/sqft
$3,383 Estimated rent
Home value
$581,300
$523,000 - $639,000
$3,383/mo
Zestimate® history
Loading...
Owner options
Explore your selling options
What's special
This charming Cape-style home has been recently updated and offers many original details throughout. The main level features a spacious living room, kitchen with dining area, two bedrooms, an office, and a sunlit family room that opens to the back deck, offering views of the beautifully landscaped backyard. The recently updated second floor offers a versatile bonus room suitable for an office, along with additional bedroom space complete with a closet and built-in drawers. Other highlights include hardwood flooring throughout, built-ins, and a detached garage with ample storage space. Located on a corner lot, the property is within walking distance to the town center, providing easy access to schools, greenbelt trails, beaches, restaurants, and shopping, with the city of Portland just a short drive away.
Zillow last checked: 8 hours ago
Listing updated: January 06, 2025 at 12:24pm
Listed by:
Town & Shore Real Estate
Bought with:
Blue Lobster Real Estate
Source: Maine Listings,MLS#: 1609999
Facts & features
Interior
Bedrooms & bathrooms
- Bedrooms: 3
- Bathrooms: 1
- Full bathrooms: 1
Primary bedroom
- Features: Closet
- Level: First
- Area: 143.08 Square Feet
- Dimensions: 14.6 x 9.8
Bedroom 2
- Features: Closet
- Level: First
- Area: 105.45 Square Feet
- Dimensions: 11.1 x 9.5
Bedroom 3
- Features: Built-in Features, Closet
- Level: Second
- Area: 244.92 Square Feet
- Dimensions: 15.7 x 15.6
Bonus room
- Level: Second
- Area: 174.27 Square Feet
- Dimensions: 11.1 x 15.7
Family room
- Level: First
- Area: 140.14 Square Feet
- Dimensions: 14.3 x 9.8
Kitchen
- Features: Eat-in Kitchen
- Level: First
- Area: 201.24 Square Feet
- Dimensions: 17.2 x 11.7
Living room
- Level: First
- Area: 193.11 Square Feet
- Dimensions: 15.7 x 12.3
Office
- Level: First
- Area: 107.1 Square Feet
- Dimensions: 9 x 11.9
Heating
- Forced Air
Cooling
- None
Appliances
- Included: Dishwasher, Dryer, Electric Range, Refrigerator, Washer
Features
- 1st Floor Bedroom, Storage
- Flooring: Tile, Wood
- Basement: Interior Entry,Full,Unfinished
- Has fireplace: No
Interior area
- Total structure area: 1,343
- Total interior livable area: 1,343 sqft
- Finished area above ground: 1,343
- Finished area below ground: 0
Property
Parking
- Total spaces: 1
- Parking features: Gravel, 1 - 4 Spaces, Detached
- Garage spaces: 1
Features
- Patio & porch: Deck
Lot
- Size: 6,098 sqft
- Features: Near Public Beach, Near Shopping, Near Town, Level, Sidewalks, Landscaped
Details
- Parcel number: CAPEU21069000000
- Zoning: RC
Construction
Type & style
- Home type: SingleFamily
- Architectural style: Cape Cod
- Property subtype: Single Family Residence
Materials
- Wood Frame, Clapboard
- Roof: Fiberglass,Shingle
Condition
- Year built: 1942
Utilities & green energy
- Electric: Circuit Breakers
- Sewer: Public Sewer
- Water: Public
Community & neighborhood
Location
- Region: Cape Elizabeth
Price history
| Date | Event | Price |
|---|---|---|
| 6/1/2025 | Listing removed | $4,500$3/sqft |
Source: Zillow Rentals Report a problem | ||
| 4/10/2025 | Price change | $4,500-10%$3/sqft |
Source: Zillow Rentals Report a problem | ||
| 4/8/2025 | Listed for rent | $5,000$4/sqft |
Source: Zillow Rentals Report a problem | ||
| 1/6/2025 | Sold | $437,000-10.6%$325/sqft |
Source: | ||
| 12/5/2024 | Pending sale | $489,000$364/sqft |
Source: | ||
Public tax history
| Year | Property taxes | Tax assessment |
|---|---|---|
| 2024 | $10,815 | $484,100 |
| 2023 | $10,815 +160.4% | $484,100 +146.5% |
| 2022 | $4,154 +4.4% | $196,400 |
Find assessor info on the county website
Neighborhood: 04107
Nearby schools
GreatSchools rating
- 10/10Pond Cove Elementary SchoolGrades: K-4Distance: 0.3 mi
- 10/10Cape Elizabeth Middle SchoolGrades: 5-8Distance: 0.4 mi
- 10/10Cape Elizabeth High SchoolGrades: 9-12Distance: 0.5 mi
Get pre-qualified for a loan
At Zillow Home Loans, we can pre-qualify you in as little as 5 minutes with no impact to your credit score.An equal housing lender. NMLS #10287.
