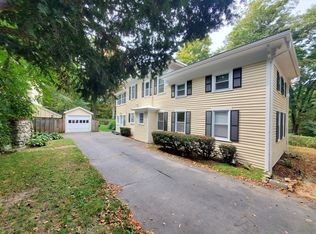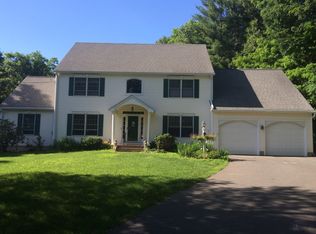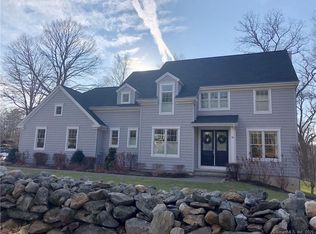Sold for $900,000
$900,000
58 Smith Road, Avon, CT 06001
5beds
3,200sqft
Single Family Residence
Built in 2025
1.39 Acres Lot
$917,300 Zestimate®
$281/sqft
$5,162 Estimated rent
Home value
$917,300
$835,000 - $1.00M
$5,162/mo
Zestimate® history
Loading...
Owner options
Explore your selling options
What's special
Welcome to a residence where contemporary elegance meets rustic charm, nestled in the tranquil beauty of Avon. This stunning new construction blends modern amenities with timeless farmhouse style, promising a lifestyle of comfort, luxury, and sustainable living. Step onto the exquisite front porch, crafted from Golden Balau flooring and sheltered by a sleek metal roof, and take in the serene views of the surrounding nature. This is just the beginning of an exceptional living experience designed to connect you with the beauty of the outdoors. Constructed with high-quality materials and innovative energy solutions, this home features foam insulation and advanced mini-split systems for both cooling and heating. This is the perfect balance of comfort and sustainability, meeting today's demands for energy-efficient living. Inside, the open-concept design captivates with its wide plank flooring and expansive living areas. The heart of the home is the incredible kitchen, equipped with a stunning quartz breakfast bar perfect for entertaining. A beautifully crafted stairwell leads you to the second-floor sanctuary. The primary suite is a private haven, featuring a separate dressing room and a modern, luxurious bathroom. Every detail is considered, ensuring this space offers the ultimate retreat from the world. From a distinguished lineage of builders known for crafting luxury homes in Fairfield County, the Berkshires, and other esteemed locales, this home reflects unparalleled quality and sophistication. With its eco-friendly amenities and exquisite features, it's designed to both impress and sustainably enhance your lifestyle. Experience the charm of this custom modern farmhouse in Avon and envision it as your future home today! Conveniently located near the enchanting Collinsville, you're just a three-minute ride away from the beautiful Farmington River and its scenic trails, perfect for the true nature lover. Schedule a viewing and take the first step toward making this dream home your own!
Zillow last checked: 8 hours ago
Listing updated: October 01, 2025 at 10:13am
Listed by:
Laurie Kane 860-729-5837,
Berkshire Hathaway NE Prop. 860-677-7321
Bought with:
Laurie Kane, RES.0776371
Berkshire Hathaway NE Prop.
Source: Smart MLS,MLS#: 24107643
Facts & features
Interior
Bedrooms & bathrooms
- Bedrooms: 5
- Bathrooms: 3
- Full bathrooms: 3
Primary bedroom
- Features: Vaulted Ceiling(s), Bedroom Suite, Dressing Room, Walk-In Closet(s), Engineered Wood Floor, Wide Board Floor
- Level: Upper
Bedroom
- Features: Jack & Jill Bath, Engineered Wood Floor, Wide Board Floor
- Level: Upper
Bedroom
- Features: Jack & Jill Bath, Engineered Wood Floor, Wide Board Floor
- Level: Upper
Bedroom
- Features: Engineered Wood Floor, Wide Board Floor
- Level: Main
Bedroom
- Features: Engineered Wood Floor, Wide Board Floor
- Level: Main
Dining room
- Features: Engineered Wood Floor, Wide Board Floor
- Level: Main
Family room
- Features: High Ceilings, Fireplace, Engineered Wood Floor, Wide Board Floor
- Level: Main
Kitchen
- Features: Breakfast Bar, Quartz Counters, Eating Space, Kitchen Island, Sliders, Engineered Wood Floor
- Level: Main
Heating
- Zoned, Baseboard, Electric
Cooling
- Ductless
Appliances
- Included: Gas Range, Microwave, Range Hood, Refrigerator, Dishwasher, Disposal, Washer, Dryer, Electric Water Heater, Water Heater
- Laundry: Upper Level
Features
- Wired for Data, Open Floorplan
- Windows: Storm Window(s)
- Basement: Full
- Attic: Walk-up
- Number of fireplaces: 1
Interior area
- Total structure area: 3,200
- Total interior livable area: 3,200 sqft
- Finished area above ground: 3,200
- Finished area below ground: 0
Property
Parking
- Total spaces: 2
- Parking features: Attached, Garage Door Opener
- Attached garage spaces: 2
Features
- Patio & porch: Porch
Lot
- Size: 1.39 Acres
- Features: Interior Lot, Few Trees, Rolling Slope
Details
- Parcel number: 2746171
- Zoning: R30
Construction
Type & style
- Home type: SingleFamily
- Architectural style: Contemporary,Farm House
- Property subtype: Single Family Residence
Materials
- HardiPlank Type
- Foundation: Concrete Perimeter
- Roof: Asphalt
Condition
- Under Construction
- New construction: Yes
- Year built: 2025
Details
- Warranty included: Yes
Utilities & green energy
- Sewer: Public Sewer
- Water: Public
Green energy
- Green verification: ENERGY STAR Certified Homes, Home Energy Score
- Energy efficient items: Insulation, Thermostat, Windows
Community & neighborhood
Location
- Region: Avon
Price history
| Date | Event | Price |
|---|---|---|
| 9/30/2025 | Sold | $900,000+12.6%$281/sqft |
Source: | ||
| 9/8/2025 | Pending sale | $799,000$250/sqft |
Source: | ||
| 7/15/2025 | Contingent | $799,000$250/sqft |
Source: | ||
| 7/15/2025 | Listed for sale | $799,000$250/sqft |
Source: | ||
| 7/15/2025 | Pending sale | $799,000$250/sqft |
Source: | ||
Public tax history
| Year | Property taxes | Tax assessment |
|---|---|---|
| 2025 | $4,418 +32.8% | $143,690 +28.1% |
| 2024 | $3,328 +27.6% | $112,190 +52.2% |
| 2023 | $2,608 +2.3% | $73,690 |
Find assessor info on the county website
Neighborhood: 06001
Nearby schools
GreatSchools rating
- 8/10Roaring Brook SchoolGrades: K-4Distance: 1.7 mi
- 9/10Avon Middle SchoolGrades: 7-8Distance: 2.9 mi
- 10/10Avon High SchoolGrades: 9-12Distance: 3.2 mi
Schools provided by the listing agent
- Elementary: Roaring Brook
- Middle: Avon,Thompson
- High: Avon
Source: Smart MLS. This data may not be complete. We recommend contacting the local school district to confirm school assignments for this home.

Get pre-qualified for a loan
At Zillow Home Loans, we can pre-qualify you in as little as 5 minutes with no impact to your credit score.An equal housing lender. NMLS #10287.


