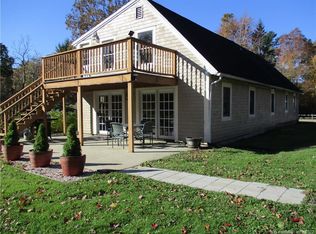Sold for $470,000
$470,000
58 Snake Meadow Rd, Killingly, CT 06239
3beds
1,664sqft
Single Family Residence
Built in 2004
4.06 Acres Lot
$479,800 Zestimate®
$282/sqft
$2,832 Estimated rent
Home value
$479,800
Estimated sales range
Not available
$2,832/mo
Zestimate® history
Loading...
Owner options
Explore your selling options
What's special
Set back nearly 200 feet from the road on a picturesque 4+ acre lot, this beautifully maintained newer Colonial offers a perfect blend of privacy, charm, and modern comfort. A curved driveway leads to the inviting home featuring an open layout, hardwood floors, and a center-island kitchen with sliders to a spacious outdoor area—ideal for entertaining or relaxing. The main level includes a cozy family room with a wood stove, a formal dining room, two hall closets, and a half bath that also features a convenient laundry closet. Upstairs, the spacious primary suite offers hardwood floors, double closets, and a private full bath. Two additional bedrooms provide generous space and ample closets, with another full bath completing the second floor. A full, unfinished basement offers great storage or expansion potential, along with a two-car garage. Surrounded by stone walls and natural beauty, this sunny, open lot is a peaceful place to call home.
Zillow last checked: 8 hours ago
Listing updated: August 29, 2025 at 01:16pm
Listed by:
Jacob Rochefort 401-688-3000,
Mott & Chace Sotheby's Intl.
Bought with:
Christine Costa, RES.0046849
Kazantzis Real Estate, LLC
Source: StateWide MLS RI,MLS#: 1386731
Facts & features
Interior
Bedrooms & bathrooms
- Bedrooms: 3
- Bathrooms: 3
- Full bathrooms: 2
- 1/2 bathrooms: 1
Heating
- Oil, Baseboard
Cooling
- None
Appliances
- Included: Electric Water Heater, Dishwasher, Dryer, Oven/Range, Refrigerator, Washer
Features
- Wall (Dry Wall), Stairs, Plumbing (Copper), Plumbing (Mixed), Plumbing (PVC), Insulation (Walls), Ceiling Fan(s)
- Flooring: Ceramic Tile, Hardwood, Vinyl, Carpet
- Basement: Full,Interior and Exterior,Unfinished,Common,Storage Space,Utility
- Has fireplace: Yes
- Fireplace features: Tile, Wood Burning
Interior area
- Total structure area: 1,664
- Total interior livable area: 1,664 sqft
- Finished area above ground: 1,664
- Finished area below ground: 0
Property
Parking
- Total spaces: 22
- Parking features: Attached, Garage Door Opener
- Attached garage spaces: 2
Lot
- Size: 4.06 Acres
- Features: Horse Permitted, Wooded
Details
- Parcel number: KILLM224B3L3
- Special conditions: Conventional/Market Value
- Other equipment: Cable TV, Satellite Dish, Wood Stove
- Horses can be raised: Yes
Construction
Type & style
- Home type: SingleFamily
- Architectural style: Colonial
- Property subtype: Single Family Residence
Materials
- Dry Wall, Vinyl Siding
- Foundation: Concrete Perimeter
Condition
- New construction: No
- Year built: 2004
Utilities & green energy
- Electric: 150 Amp Service, Circuit Breakers
- Sewer: Septic Tank
- Water: Well
Community & neighborhood
Community
- Community features: Near Public Transport, Highway Access, Interstate, Public School, Recreational Facilities, Restaurants, Schools, Near Shopping, Near Swimming, Tennis
Location
- Region: Killingly
- Subdivision: Danielson
Price history
| Date | Event | Price |
|---|---|---|
| 8/29/2025 | Sold | $470,000-6%$282/sqft |
Source: | ||
| 8/14/2025 | Pending sale | $499,900$300/sqft |
Source: | ||
| 7/27/2025 | Contingent | $499,900$300/sqft |
Source: | ||
| 6/26/2025 | Price change | $499,900-3.9%$300/sqft |
Source: | ||
| 6/5/2025 | Listed for sale | $520,000+86.4%$313/sqft |
Source: | ||
Public tax history
| Year | Property taxes | Tax assessment |
|---|---|---|
| 2025 | $6,016 +5.1% | $258,850 |
| 2024 | $5,723 +17.6% | $258,850 +54.6% |
| 2023 | $4,867 +6.4% | $167,440 |
Find assessor info on the county website
Neighborhood: 06239
Nearby schools
GreatSchools rating
- 7/10Killingly Memorial SchoolGrades: 2-4Distance: 2.9 mi
- 4/10Killingly Intermediate SchoolGrades: 5-8Distance: 5.6 mi
- 4/10Killingly High SchoolGrades: 9-12Distance: 5.5 mi

Get pre-qualified for a loan
At Zillow Home Loans, we can pre-qualify you in as little as 5 minutes with no impact to your credit score.An equal housing lender. NMLS #10287.
