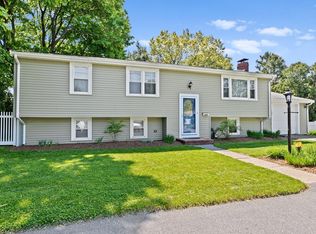Sold for $722,500
$722,500
58 Spring St, Weymouth, MA 02188
3beds
1,806sqft
Single Family Residence
Built in 1950
0.29 Acres Lot
$716,800 Zestimate®
$400/sqft
$3,734 Estimated rent
Home value
$716,800
$667,000 - $767,000
$3,734/mo
Zestimate® history
Loading...
Owner options
Explore your selling options
What's special
Amazing opportunity to own a beautifully updated home in one of Weymouth’s premier neighborhoods. This meticulously maintained home features a renovated kitchen with modern finishes, two updated full bathrooms, a newer roof and newer heating system. Offering three spacious bedrooms, a cozy fireplace in the living room, a finished basement, a functional mudroom, and an attached one-car garage. The corner lot is wonderfully landscaped with a fenced yard, a patio perfect for entertaining, and a three-season porch for relaxing. Prime location close to the highway, two commuter rails, medical facilities and area shops. Move-in ready and thoughtfully updated throughout—all it is missing is you. * Be sure to check out the feature sheet for all of the updates as there are too many to list here. *** Best and Final by 5 PM June 8th ***
Zillow last checked: 8 hours ago
Listing updated: July 17, 2025 at 01:13pm
Listed by:
Livingston Group 781-888-1006,
Compass 781-285-8028,
Rhonda Livingston 781-888-1006
Bought with:
Mary Beth McGillicuddy
Engel & Volkers, South Shore
Source: MLS PIN,MLS#: 73384224
Facts & features
Interior
Bedrooms & bathrooms
- Bedrooms: 3
- Bathrooms: 2
- Full bathrooms: 2
- Main level bathrooms: 1
- Main level bedrooms: 3
Primary bedroom
- Features: Closet, Flooring - Hardwood
- Level: Main,First
- Area: 143.88
- Dimensions: 10.9 x 13.2
Bedroom 2
- Features: Closet, Flooring - Hardwood
- Level: Main,First
- Area: 119.7
- Dimensions: 9 x 13.3
Bedroom 3
- Features: Closet, Flooring - Hardwood, Lighting - Overhead
- Level: Main,First
- Area: 110.09
- Dimensions: 10.9 x 10.1
Bathroom 1
- Features: Bathroom - Full, Ceiling Fan(s), Flooring - Stone/Ceramic Tile, Lighting - Overhead
- Level: Main,First
- Area: 61.56
- Dimensions: 7.6 x 8.1
Bathroom 2
- Features: Bathroom - Full, Bathroom - With Shower Stall, Countertops - Stone/Granite/Solid
- Level: Basement
- Area: 54.75
- Dimensions: 7.5 x 7.3
Dining room
- Features: Flooring - Hardwood, Window(s) - Bay/Bow/Box, Breakfast Bar / Nook, Exterior Access, Open Floorplan, Lighting - Overhead
- Level: Main,First
- Area: 96.51
- Dimensions: 11.9 x 8.11
Kitchen
- Features: Closet/Cabinets - Custom Built, Flooring - Hardwood, Breakfast Bar / Nook, Cabinets - Upgraded, Open Floorplan, Recessed Lighting
- Level: Main,First
- Area: 112.22
- Dimensions: 11.1 x 10.11
Living room
- Features: Flooring - Hardwood, Window(s) - Picture, Exterior Access, Open Floorplan
- Level: Main,First
- Area: 233.02
- Dimensions: 19.1 x 12.2
Heating
- Oil
Cooling
- Window Unit(s)
Appliances
- Laundry: In Basement, Electric Dryer Hookup, Washer Hookup
Features
- Mud Room, Great Room
- Flooring: Tile, Carpet, Hardwood
- Doors: Storm Door(s)
- Basement: Full,Finished,Interior Entry,Bulkhead
- Number of fireplaces: 2
- Fireplace features: Living Room
Interior area
- Total structure area: 1,806
- Total interior livable area: 1,806 sqft
- Finished area above ground: 1,234
- Finished area below ground: 572
Property
Parking
- Total spaces: 5
- Parking features: Attached, Tandem, Driveway
- Attached garage spaces: 1
- Uncovered spaces: 4
Features
- Patio & porch: Porch - Enclosed, Patio
- Exterior features: Porch - Enclosed, Patio, Rain Gutters
- Fencing: Fenced/Enclosed
Lot
- Size: 0.29 Acres
- Features: Corner Lot, Level
Details
- Parcel number: 275078
- Zoning: M-2
Construction
Type & style
- Home type: SingleFamily
- Architectural style: Ranch
- Property subtype: Single Family Residence
Materials
- Frame
- Foundation: Concrete Perimeter
- Roof: Shingle
Condition
- Year built: 1950
Utilities & green energy
- Electric: Circuit Breakers, 100 Amp Service
- Sewer: Public Sewer
- Water: Public
- Utilities for property: for Electric Range, for Electric Oven, for Electric Dryer, Washer Hookup
Community & neighborhood
Community
- Community features: Public Transportation, Shopping, Pool, Tennis Court(s), Park, Walk/Jog Trails, Medical Facility, Laundromat, Highway Access, House of Worship, Private School, Public School, T-Station
Location
- Region: Weymouth
Price history
| Date | Event | Price |
|---|---|---|
| 7/17/2025 | Sold | $722,500+6.3%$400/sqft |
Source: MLS PIN #73384224 Report a problem | ||
| 6/9/2025 | Contingent | $680,000$377/sqft |
Source: MLS PIN #73384224 Report a problem | ||
| 6/3/2025 | Listed for sale | $680,000+43.9%$377/sqft |
Source: MLS PIN #73384224 Report a problem | ||
| 12/10/2018 | Sold | $472,500+6.2%$262/sqft |
Source: Public Record Report a problem | ||
| 11/1/2018 | Pending sale | $445,000$246/sqft |
Source: Success! Real Estate #72416398 Report a problem | ||
Public tax history
| Year | Property taxes | Tax assessment |
|---|---|---|
| 2025 | $5,820 +3.3% | $576,200 +5% |
| 2024 | $5,636 +4% | $548,800 +5.8% |
| 2023 | $5,421 +3% | $518,800 +12.9% |
Find assessor info on the county website
Neighborhood: Central Weymouth
Nearby schools
GreatSchools rating
- 7/10Academy Avenue Elementary SchoolGrades: K-5Distance: 0.5 mi
- NAAbigail Adams Middle SchoolGrades: 6-7Distance: 0.7 mi
- 4/10Weymouth High SchoolGrades: 9-12Distance: 2.3 mi
Schools provided by the listing agent
- Elementary: Academy
- Middle: Abigail Adams
- High: Weymouth High
Source: MLS PIN. This data may not be complete. We recommend contacting the local school district to confirm school assignments for this home.
Get a cash offer in 3 minutes
Find out how much your home could sell for in as little as 3 minutes with a no-obligation cash offer.
Estimated market value
$716,800
