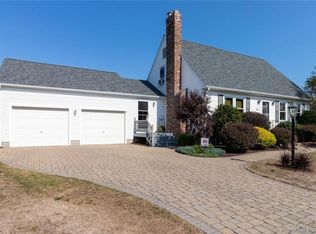Sold for $440,000
$440,000
58 Spruceland Road, Enfield, CT 06082
4beds
1,961sqft
Single Family Residence
Built in 1988
0.28 Acres Lot
$-- Zestimate®
$224/sqft
$2,845 Estimated rent
Home value
Not available
Estimated sales range
Not available
$2,845/mo
Zestimate® history
Loading...
Owner options
Explore your selling options
What's special
Imagine coming home to this four-bedroom, two bath Contemporary style Cape Cod Nestled in this desirable, tranquil neighborhood. The main level greets you with an open living room/dining room floor plan, newer hardwood floors, new trim, and a wood-burning fireplace for those cozy winter months. You will love the new eat-in kitchen with new cabinets and a tiled floor. The first floor also offers a bedroom, full bath, and a den, with a slider to a new deck. Upstairs, you are offered three more bedrooms and a beautiful full bath. This home is backed to farm land and boasts an amazing 16x32 inground pool for hosting all those summer cookouts and family parties. What a terrific property and location! Make your appointment today.
Zillow last checked: 8 hours ago
Listing updated: July 10, 2025 at 05:09pm
Listed by:
Jeff J. Thornton 860-559-9060,
Coldwell Banker Realty 860-633-3661
Bought with:
Lori J. Kroh, RES.0762237
Century 21 AllPoints Realty
Source: Smart MLS,MLS#: 24096052
Facts & features
Interior
Bedrooms & bathrooms
- Bedrooms: 4
- Bathrooms: 2
- Full bathrooms: 2
Primary bedroom
- Features: Wall/Wall Carpet
- Level: Upper
- Area: 216 Square Feet
- Dimensions: 12 x 18
Bedroom
- Features: Hardwood Floor
- Level: Lower
- Area: 108 Square Feet
- Dimensions: 9 x 12
Bedroom
- Features: Wall/Wall Carpet
- Level: Upper
- Area: 100 Square Feet
- Dimensions: 10 x 10
Bedroom
- Features: Wall/Wall Carpet
- Level: Upper
- Area: 117 Square Feet
- Dimensions: 9 x 13
Den
- Features: Sliders, Hardwood Floor
- Level: Main
- Area: 221 Square Feet
- Dimensions: 17 x 13
Dining room
- Features: Hardwood Floor
- Level: Main
- Area: 144 Square Feet
- Dimensions: 12 x 12
Living room
- Features: Fireplace, Hardwood Floor
- Level: Main
- Area: 264 Square Feet
- Dimensions: 12 x 22
Heating
- Hot Water, Oil
Cooling
- Ceiling Fan(s), Window Unit(s)
Appliances
- Included: Oven/Range, Microwave, Refrigerator, Dishwasher, Washer, Dryer, Water Heater
- Laundry: Main Level
Features
- Basement: Full,Unfinished
- Attic: None
- Number of fireplaces: 1
Interior area
- Total structure area: 1,961
- Total interior livable area: 1,961 sqft
- Finished area above ground: 1,961
Property
Parking
- Total spaces: 1
- Parking features: Attached
- Attached garage spaces: 1
Features
- Patio & porch: Deck
- Exterior features: Sidewalk, Rain Gutters, Garden
- Has private pool: Yes
- Pool features: Vinyl, In Ground
Lot
- Size: 0.28 Acres
- Features: Farm, Level
Details
- Parcel number: 542350
- Zoning: R33
Construction
Type & style
- Home type: SingleFamily
- Architectural style: Cape Cod,Contemporary
- Property subtype: Single Family Residence
Materials
- Vinyl Siding
- Foundation: Concrete Perimeter
- Roof: Asphalt
Condition
- New construction: No
- Year built: 1988
Utilities & green energy
- Sewer: Public Sewer
- Water: Public
Community & neighborhood
Location
- Region: Enfield
- Subdivision: Cresent Lake
Price history
| Date | Event | Price |
|---|---|---|
| 7/10/2025 | Sold | $440,000+7.3%$224/sqft |
Source: | ||
| 6/5/2025 | Pending sale | $410,000$209/sqft |
Source: | ||
| 5/30/2025 | Listed for sale | $410,000+142.7%$209/sqft |
Source: | ||
| 6/21/1988 | Sold | $168,900$86/sqft |
Source: Public Record Report a problem | ||
Public tax history
| Year | Property taxes | Tax assessment |
|---|---|---|
| 2025 | $7,704 +2.7% | $217,000 |
| 2024 | $7,500 +0.6% | $217,000 |
| 2023 | $7,456 +8.6% | $217,000 |
Find assessor info on the county website
Neighborhood: 06082
Nearby schools
GreatSchools rating
- 6/10Prudence Crandall SchoolGrades: 3-5Distance: 2.6 mi
- 5/10John F. Kennedy Middle SchoolGrades: 6-8Distance: 5.5 mi
- 5/10Enfield High SchoolGrades: 9-12Distance: 5.2 mi
Schools provided by the listing agent
- High: Enfield
Source: Smart MLS. This data may not be complete. We recommend contacting the local school district to confirm school assignments for this home.
Get pre-qualified for a loan
At Zillow Home Loans, we can pre-qualify you in as little as 5 minutes with no impact to your credit score.An equal housing lender. NMLS #10287.
