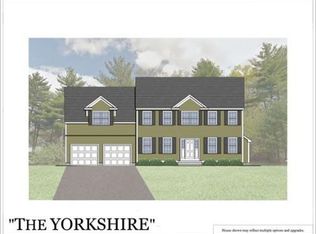Sold for $849,900 on 09/30/25
$849,900
58 Stonehedge Rd, Franklin, MA 02038
4beds
2,630sqft
Single Family Residence
Built in 2007
3.04 Acres Lot
$849,600 Zestimate®
$323/sqft
$4,088 Estimated rent
Home value
$849,600
$790,000 - $909,000
$4,088/mo
Zestimate® history
Loading...
Owner options
Explore your selling options
What's special
Nestled within an exclusive twelve-home community, this spacious 4BD/2.5BA home offers an abundance of recent upgrades and a generous 2.8-acre lot. The interior has been meticulously updated, featuring a beautifully renovated main bathroom (2025), a stylish kitchen with a new peninsula, quartz countertops, and stainless appliances, including a brand-new microwave (2024). Enjoy the comfort of a new propane heating system (2024), new windows and doors (2023), and central AC. The finished basement adds an extra 300 sq ft of versatile living space, while the exterior boasts a durable Trex deck and pristine landscaping. Hardwood floors, a new driveway (2020), and a modern water filtration system (2019) further enhance this turn-key property, where a low HOA fee of just $75/month covers septic, road, and trash services.
Zillow last checked: 8 hours ago
Listing updated: September 30, 2025 at 08:51am
Listed by:
Shelly A. Armstrong 508-789-0535,
Redfin Corp. 617-340-7803
Bought with:
Briana Willander
Lamacchia Realty, Inc.
Source: MLS PIN,MLS#: 73418468
Facts & features
Interior
Bedrooms & bathrooms
- Bedrooms: 4
- Bathrooms: 3
- Full bathrooms: 2
- 1/2 bathrooms: 1
Primary bedroom
- Features: Bathroom - Full, Ceiling Fan(s), Walk-In Closet(s), Flooring - Wall to Wall Carpet
- Level: Second
Bedroom 2
- Features: Ceiling Fan(s), Closet, Flooring - Wall to Wall Carpet
- Level: Second
Bedroom 3
- Features: Ceiling Fan(s), Closet, Flooring - Wall to Wall Carpet
- Level: Second
Bedroom 4
- Features: Ceiling Fan(s), Closet, Flooring - Vinyl
- Level: Second
Bathroom 1
- Features: Bathroom - Half, Flooring - Stone/Ceramic Tile
- Level: First
Bathroom 2
- Features: Bathroom - Full, Bathroom - Double Vanity/Sink, Flooring - Stone/Ceramic Tile
- Level: Second
Bathroom 3
- Features: Bathroom - Full, Bathroom - Double Vanity/Sink, Flooring - Stone/Ceramic Tile
- Level: Second
Dining room
- Features: Flooring - Hardwood
- Level: First
Kitchen
- Features: Breakfast Bar / Nook, Deck - Exterior, Exterior Access, Recessed Lighting, Slider, Peninsula
- Level: First
Living room
- Features: Ceiling Fan(s), Flooring - Hardwood
- Level: First
Office
- Features: Flooring - Hardwood, French Doors
- Level: First
Heating
- Baseboard, Propane
Cooling
- Central Air
Features
- Closet, Office, Entry Hall, Bonus Room
- Flooring: Flooring - Hardwood, Flooring - Vinyl
- Doors: French Doors
- Basement: Full,Partially Finished,Interior Entry
- Has fireplace: No
Interior area
- Total structure area: 2,630
- Total interior livable area: 2,630 sqft
- Finished area above ground: 2,301
- Finished area below ground: 329
Property
Parking
- Total spaces: 6
- Parking features: Attached, Garage Door Opener, Paved Drive, Off Street
- Attached garage spaces: 2
- Uncovered spaces: 4
Features
- Patio & porch: Porch, Deck
- Exterior features: Porch, Deck
Lot
- Size: 3.04 Acres
Details
- Parcel number: M:256 L:004012,4689556
- Zoning: res
Construction
Type & style
- Home type: SingleFamily
- Architectural style: Contemporary
- Property subtype: Single Family Residence
Materials
- Frame
- Foundation: Concrete Perimeter
- Roof: Shingle
Condition
- Year built: 2007
Utilities & green energy
- Sewer: Private Sewer
- Water: Private
Community & neighborhood
Community
- Community features: Public Transportation, Shopping, Park, Laundromat, Highway Access, House of Worship, Public School, T-Station, University
Location
- Region: Franklin
HOA & financial
HOA
- Has HOA: Yes
- HOA fee: $75 monthly
Price history
| Date | Event | Price |
|---|---|---|
| 9/30/2025 | Sold | $849,900$323/sqft |
Source: MLS PIN #73418468 Report a problem | ||
| 8/26/2025 | Contingent | $849,900$323/sqft |
Source: MLS PIN #73418468 Report a problem | ||
| 8/22/2025 | Listed for sale | $849,900$323/sqft |
Source: MLS PIN #73418468 Report a problem | ||
| 8/17/2025 | Contingent | $849,900$323/sqft |
Source: MLS PIN #73418468 Report a problem | ||
| 8/15/2025 | Listed for sale | $849,900+93.2%$323/sqft |
Source: MLS PIN #73418468 Report a problem | ||
Public tax history
| Year | Property taxes | Tax assessment |
|---|---|---|
| 2025 | $8,515 +10.4% | $732,800 +12% |
| 2024 | $7,712 +5.1% | $654,100 +12.2% |
| 2023 | $7,337 +0.5% | $583,200 +12.3% |
Find assessor info on the county website
Neighborhood: 02038
Nearby schools
GreatSchools rating
- 9/10J F Kennedy Memorial Elementary SchoolGrades: K-5Distance: 1.3 mi
- 6/10Horace Mann Middle SchoolGrades: 6-8Distance: 2.1 mi
- 9/10Franklin High SchoolGrades: 9-12Distance: 1.9 mi
Schools provided by the listing agent
- Elementary: Kennedy
- Middle: Horace Mann
- High: Franklin
Source: MLS PIN. This data may not be complete. We recommend contacting the local school district to confirm school assignments for this home.
Get a cash offer in 3 minutes
Find out how much your home could sell for in as little as 3 minutes with a no-obligation cash offer.
Estimated market value
$849,600
Get a cash offer in 3 minutes
Find out how much your home could sell for in as little as 3 minutes with a no-obligation cash offer.
Estimated market value
$849,600
