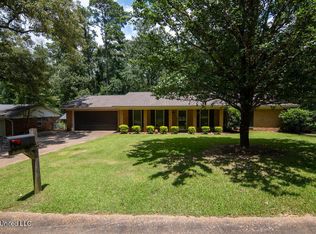Closed
Price Unknown
58 Summit Ridge Dr, Brandon, MS 39042
3beds
1,530sqft
Residential, Single Family Residence
Built in 1974
0.39 Acres Lot
$236,700 Zestimate®
$--/sqft
$1,763 Estimated rent
Home value
$236,700
$218,000 - $258,000
$1,763/mo
Zestimate® history
Loading...
Owner options
Explore your selling options
What's special
NEW GREAT PRICE - BEAUTIFUL MOVE IN READY HOME
Step into your dream home! This impeccably remodeled 3-bedroom, 2-bathroom beauty is located in the highly desirable Crossgates neighborhood close to restaurants, shopping, and easy I-20 access. The open concept living and kitchen area boasts a stunning 15 ft custom-built island, perfect for entertaining and social gatherings.
Enjoy the expansive back porch, ideal for peaceful mornings or lively outdoor events. This home offers abundant storage space, extra parking, and features a 2 year old roof. Call your favorite Realtor today for your private showing!
Zillow last checked: 8 hours ago
Listing updated: October 08, 2025 at 07:11am
Listed by:
Shaina Dunkley 601-919-5075,
Simply Realty
Bought with:
Elizabeth N Brunson, s60903
Dream Home Properties
Source: MLS United,MLS#: 4105115
Facts & features
Interior
Bedrooms & bathrooms
- Bedrooms: 3
- Bathrooms: 2
- Full bathrooms: 2
Heating
- Central, Fireplace(s), Hot Water, Natural Gas
Cooling
- Ceiling Fan(s), Central Air
Appliances
- Included: Dishwasher, Double Oven, Dryer, Electric Range
- Laundry: Gas Dryer Hookup
Features
- Built-in Features, Ceiling Fan(s), Walk-In Closet(s)
- Has fireplace: Yes
- Fireplace features: Wood Burning
Interior area
- Total structure area: 1,530
- Total interior livable area: 1,530 sqft
Property
Parking
- Total spaces: 2
- Parking features: Attached, Concrete, Driveway, Garage Faces Front
- Attached garage spaces: 2
- Has uncovered spaces: Yes
Features
- Levels: One
- Stories: 1
- Exterior features: Private Yard
- Fencing: Back Yard,Chain Link
- Waterfront features: None
Lot
- Size: 0.39 Acres
Details
- Parcel number: H09f000010 00470
Construction
Type & style
- Home type: SingleFamily
- Architectural style: Traditional
- Property subtype: Residential, Single Family Residence
Materials
- Brick
- Foundation: Slab
- Roof: Architectural Shingles
Condition
- New construction: No
- Year built: 1974
Utilities & green energy
- Sewer: Public Sewer
- Water: Public
- Utilities for property: Electricity Connected, Natural Gas Connected, Water Connected
Community & neighborhood
Community
- Community features: Pool, Street Lights
Location
- Region: Brandon
- Subdivision: Grove Park Of Crossgates
Price history
| Date | Event | Price |
|---|---|---|
| 9/30/2025 | Sold | -- |
Source: MLS United #4105115 Report a problem | ||
| 9/5/2025 | Pending sale | $235,000$154/sqft |
Source: MLS United #4105115 Report a problem | ||
| 8/30/2025 | Price change | $235,000-10.2%$154/sqft |
Source: MLS United #4105115 Report a problem | ||
| 7/17/2025 | Price change | $261,800-3%$171/sqft |
Source: MLS United #4105115 Report a problem | ||
| 4/10/2025 | Price change | $270,000-1.8%$176/sqft |
Source: MLS United #4105115 Report a problem | ||
Public tax history
| Year | Property taxes | Tax assessment |
|---|---|---|
| 2024 | $1,778 +21.7% | $15,918 +18% |
| 2023 | $1,461 +1.4% | $13,494 |
| 2022 | $1,441 | $13,494 |
Find assessor info on the county website
Neighborhood: 39042
Nearby schools
GreatSchools rating
- 10/10Rouse Elementary SchoolGrades: PK-1Distance: 1.5 mi
- 8/10Brandon Middle SchoolGrades: 6-8Distance: 2.7 mi
- 9/10Brandon High SchoolGrades: 9-12Distance: 4.7 mi
Schools provided by the listing agent
- Elementary: Rouse
- Middle: Brandon
- High: Brandon
Source: MLS United. This data may not be complete. We recommend contacting the local school district to confirm school assignments for this home.
