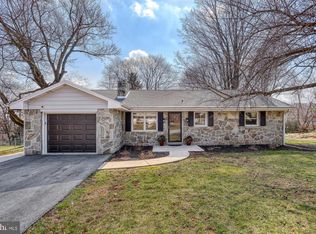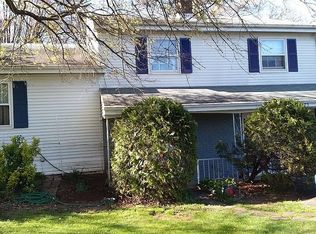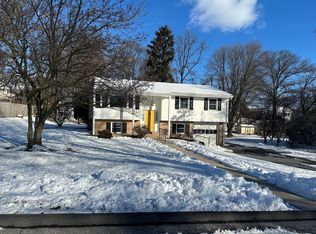Sold for $375,000
$375,000
58 Valley Rd, Hummelstown, PA 17036
3beds
1,847sqft
Single Family Residence
Built in 1975
0.34 Acres Lot
$394,100 Zestimate®
$203/sqft
$2,328 Estimated rent
Home value
$394,100
$374,000 - $414,000
$2,328/mo
Zestimate® history
Loading...
Owner options
Explore your selling options
What's special
Welcome to 58 Valley Road—a charming home with plenty of space and a fantastic location within Derry Township, one of the most sought-after school districts in the area! This property is perfect for families, outdoor lovers, or anyone who enjoys a little extra space to spread out. Step inside and be greeted by fresh, new interior paint that brightens up every room. The spacious bedrooms provide ample space for your family to relax and unwind. Whether you need a home office, a cozy guest room, or a playroom for the kids, the flexible space here will suit your needs. But the real highlights of this home are outside! The huge backyard is perfect for family gatherings, summer barbecues, or simply enjoying a peaceful afternoon. The large deck is ideal for entertaining, while the gazebo adds a charming touch and a great place to enjoy a morning coffee or evening sunset. And with its location in Derry Township, you’re just minutes from everything you need while still being tucked away in a quiet neighborhood. This home offers so much to love. Come see for yourself why 58 Valley Road is a great place to call home! Seller is a PA licensed Salesperson
Zillow last checked: 8 hours ago
Listing updated: March 03, 2025 at 03:47am
Listed by:
Eileen Voyles 717-508-4610,
Berkshire Hathaway HomeServices Homesale Realty
Bought with:
Joette Swartz, RS311657
RE/MAX Realty Select
Source: Bright MLS,MLS#: PADA2039734
Facts & features
Interior
Bedrooms & bathrooms
- Bedrooms: 3
- Bathrooms: 2
- Full bathrooms: 2
- Main level bathrooms: 2
- Main level bedrooms: 3
Basement
- Area: 0
Heating
- Baseboard, Heat Pump, Wood Stove, Electric, Wood
Cooling
- Ceiling Fan(s), Central Air, Electric
Appliances
- Included: Cooktop, Dishwasher, Oven/Range - Electric, Stainless Steel Appliance(s), Water Heater, Electric Water Heater
- Laundry: Lower Level
Features
- Ceiling Fan(s), Chair Railings, Combination Dining/Living, Primary Bath(s)
- Windows: Window Treatments
- Has basement: No
- Has fireplace: No
- Fireplace features: Wood Burning Stove
Interior area
- Total structure area: 1,847
- Total interior livable area: 1,847 sqft
- Finished area above ground: 1,847
- Finished area below ground: 0
Property
Parking
- Total spaces: 2
- Parking features: Garage Faces Side, Garage Door Opener, Basement, Attached, Driveway
- Attached garage spaces: 2
- Has uncovered spaces: Yes
Accessibility
- Accessibility features: None
Features
- Levels: Bi-Level,Two
- Stories: 2
- Patio & porch: Deck, Porch
- Exterior features: Lighting, Flood Lights
- Pool features: None
- Fencing: Chain Link,Full
Lot
- Size: 0.34 Acres
- Features: Cleared, Level
Details
- Additional structures: Above Grade, Below Grade
- Parcel number: 240670110000000
- Zoning: RESIDENTIAL
- Special conditions: Standard
Construction
Type & style
- Home type: SingleFamily
- Property subtype: Single Family Residence
Materials
- Aluminum Siding
- Foundation: Block
- Roof: Shingle
Condition
- New construction: No
- Year built: 1975
Utilities & green energy
- Electric: 200+ Amp Service
- Sewer: Public Sewer
- Water: Public
Community & neighborhood
Security
- Security features: Smoke Detector(s)
Location
- Region: Hummelstown
- Subdivision: None Available
- Municipality: DERRY TWP
Other
Other facts
- Listing agreement: Exclusive Right To Sell
- Listing terms: Cash,Conventional,FHA,VA Loan
- Ownership: Fee Simple
Price history
| Date | Event | Price |
|---|---|---|
| 2/27/2025 | Sold | $375,000-1.1%$203/sqft |
Source: | ||
| 1/30/2025 | Pending sale | $379,000$205/sqft |
Source: | ||
| 1/11/2025 | Price change | $379,000+1.1%$205/sqft |
Source: | ||
| 11/18/2024 | Pending sale | $375,000$203/sqft |
Source: | ||
| 11/12/2024 | Listed for sale | $375,000+36.9%$203/sqft |
Source: | ||
Public tax history
| Year | Property taxes | Tax assessment |
|---|---|---|
| 2025 | $3,763 +6.4% | $120,400 |
| 2023 | $3,537 +1.8% | $120,400 |
| 2022 | $3,473 +2.3% | $120,400 |
Find assessor info on the county website
Neighborhood: 17036
Nearby schools
GreatSchools rating
- NAHershey Early Childhood CenterGrades: K-1Distance: 1.8 mi
- 9/10Hershey Middle SchoolGrades: 6-8Distance: 1.8 mi
- 9/10Hershey High SchoolGrades: 9-12Distance: 1.6 mi
Schools provided by the listing agent
- Middle: Hershey Middle School
- High: Hershey High School
- District: Derry Township
Source: Bright MLS. This data may not be complete. We recommend contacting the local school district to confirm school assignments for this home.
Get pre-qualified for a loan
At Zillow Home Loans, we can pre-qualify you in as little as 5 minutes with no impact to your credit score.An equal housing lender. NMLS #10287.
Sell for more on Zillow
Get a Zillow Showcase℠ listing at no additional cost and you could sell for .
$394,100
2% more+$7,882
With Zillow Showcase(estimated)$401,982


