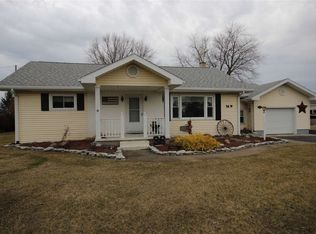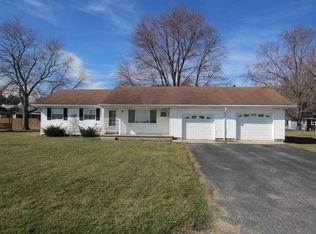Closed
$183,000
58 W Markle Rd, Huntington, IN 46750
3beds
1,341sqft
Single Family Residence
Built in 1956
0.48 Acres Lot
$190,400 Zestimate®
$--/sqft
$1,290 Estimated rent
Home value
$190,400
$171,000 - $208,000
$1,290/mo
Zestimate® history
Loading...
Owner options
Explore your selling options
What's special
Enjoy peaceful country living on nearly half an acre with this charming 3-bedroom, 1-bath home! Offering two spacious living areas, a galley-style kitchen, dedicated dining space, and a convenient laundry room, this home is designed for comfortable everyday living. The large 3-season room is perfect for relaxing or entertaining year-round. An oversized 2-car garage provides plenty of space for vehicles, storage, or hobbies. Ideally located just minutes from Huntington, Markle, and Fort Wayne—this property combines quiet country charm with easy access to town!
Zillow last checked: 8 hours ago
Listing updated: August 20, 2025 at 06:19am
Listed by:
Valarie Bartrom 260-489-2000,
Mike Thomas Assoc., Inc
Bought with:
Cindy Korporal, RB14021660
RE/MAX Realty One
Source: IRMLS,MLS#: 202525025
Facts & features
Interior
Bedrooms & bathrooms
- Bedrooms: 3
- Bathrooms: 1
- Full bathrooms: 1
- Main level bedrooms: 3
Bedroom 1
- Level: Main
Bedroom 2
- Level: Main
Heating
- Natural Gas, Forced Air
Cooling
- Central Air, Ceiling Fan(s)
Appliances
- Included: Disposal, Range/Oven Hook Up Elec, Dishwasher, Refrigerator, Washer, Electric Cooktop, Dryer-Electric, Electric Oven
- Laundry: Gas Dryer Hookup, Main Level
Features
- Ceiling Fan(s), Main Level Bedroom Suite, Formal Dining Room
- Basement: Crawl Space
- Attic: Storage
- Number of fireplaces: 1
- Fireplace features: Recreation Room
Interior area
- Total structure area: 1,341
- Total interior livable area: 1,341 sqft
- Finished area above ground: 1,341
- Finished area below ground: 0
Property
Parking
- Total spaces: 2
- Parking features: Attached, Garage Door Opener
- Attached garage spaces: 2
Features
- Levels: One
- Stories: 1
- Fencing: None
Lot
- Size: 0.48 Acres
- Dimensions: 100X209
- Features: Level, Rural
Details
- Additional structures: Shed
- Parcel number: 350525100156.200004
Construction
Type & style
- Home type: SingleFamily
- Architectural style: Traditional
- Property subtype: Single Family Residence
Materials
- Aluminum Siding, Stone
- Roof: Shingle
Condition
- New construction: No
- Year built: 1956
Utilities & green energy
- Sewer: Septic Tank
- Water: Well
Community & neighborhood
Community
- Community features: None
Location
- Region: Huntington
- Subdivision: Farthing & Flaughers
Other
Other facts
- Listing terms: Cash,Conventional,FHA,VA Loan
Price history
| Date | Event | Price |
|---|---|---|
| 8/19/2025 | Sold | $183,000-8.5% |
Source: | ||
| 7/18/2025 | Pending sale | $199,900 |
Source: | ||
| 7/15/2025 | Price change | $199,900-7% |
Source: | ||
| 6/29/2025 | Listed for sale | $215,000 |
Source: | ||
Public tax history
| Year | Property taxes | Tax assessment |
|---|---|---|
| 2024 | $814 +1.3% | $124,400 |
| 2023 | $803 +39.1% | $124,400 +5.8% |
| 2022 | $577 +21% | $117,600 +28% |
Find assessor info on the county website
Neighborhood: 46750
Nearby schools
GreatSchools rating
- 6/10Lincoln Elementary SchoolGrades: K-5Distance: 1.1 mi
- 6/10Crestview Middle SchoolGrades: 6-8Distance: 3.5 mi
- 6/10Huntington North High SchoolGrades: 9-12Distance: 3.7 mi
Schools provided by the listing agent
- Elementary: Lincoln
- Middle: Crestview
- High: Huntington North
- District: Huntington County Community
Source: IRMLS. This data may not be complete. We recommend contacting the local school district to confirm school assignments for this home.
Get pre-qualified for a loan
At Zillow Home Loans, we can pre-qualify you in as little as 5 minutes with no impact to your credit score.An equal housing lender. NMLS #10287.

