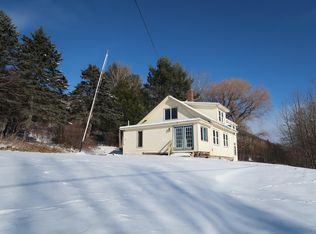Closed
$525,000
58 Wheeler Hill Road, Phillips, ME 04966
2beds
2,200sqft
Single Family Residence
Built in 2007
20.2 Acres Lot
$529,700 Zestimate®
$239/sqft
$2,688 Estimated rent
Home value
$529,700
Estimated sales range
Not available
$2,688/mo
Zestimate® history
Loading...
Owner options
Explore your selling options
What's special
A comfortable home with a sunny spectacular view! But not just a home. A life. A true homestead, where your livelihood is one that is secure. With 5 acres of open fields, 15 acres of woodland and a quarter-acre terrace of fertile, built-up organic soil, you have the means of sustainable self-sufficiency at your fingertips here. The southern exposure adds to your many advantages and promises you success. The home features 2BR, 2BA, open floor plan, sun filled living spaces, cathedral ceiling, custom stained glass window. At the lower level, there is a family room with a soap stone masonry wood heater. Relax alone or with guests on the spacious wrap around deck with the peace and tranquility of the 20.2 pastoral acres. Large detached 2-car garage doubles as a great workshop with extra storage, plus paved driveway, on-demand generator, convenient woodshed, field storage shed, spring fed farm pond. A meticulously maintained home, quality construction, finishes and appliances. Just minutes to Phillips Village and a 45-minute drive to both Saddleback and Sugarloaf ski areas. You have the truly special opportunity to become the next steward of this legacy property.
Zillow last checked: 8 hours ago
Listing updated: July 14, 2025 at 11:07am
Listed by:
Morton & Furbish Agency
Bought with:
Fontaine Family-The Real Estate Leader
Source: Maine Listings,MLS#: 1622544
Facts & features
Interior
Bedrooms & bathrooms
- Bedrooms: 2
- Bathrooms: 2
- Full bathrooms: 2
Bedroom 1
- Features: Closet
- Level: First
Bedroom 2
- Features: Closet
- Level: Basement
Dining room
- Features: Cathedral Ceiling(s), Dining Area, Informal
- Level: First
Family room
- Features: Heat Stove
- Level: Basement
Kitchen
- Features: Cathedral Ceiling(s), Eat-in Kitchen
- Level: First
Living room
- Features: Cathedral Ceiling(s), Informal
- Level: First
Heating
- Direct Vent Heater, Heat Pump, Radiant, Wood Stove
Cooling
- Heat Pump
Appliances
- Included: Dishwasher, Dryer, Microwave, Gas Range, Refrigerator, Washer
Features
- 1st Floor Bedroom
- Flooring: Laminate, Tile
- Basement: Interior Entry,Daylight,Finished,Partial
- Has fireplace: No
Interior area
- Total structure area: 2,200
- Total interior livable area: 2,200 sqft
- Finished area above ground: 1,200
- Finished area below ground: 1,000
Property
Parking
- Total spaces: 2
- Parking features: Paved, 1 - 4 Spaces, On Site, Garage Door Opener, Detached
- Garage spaces: 2
Features
- Patio & porch: Deck
- Has view: Yes
- View description: Fields, Mountain(s), Scenic, Trees/Woods
Lot
- Size: 20.20 Acres
- Features: Near Shopping, Near Town, Rural, Harvestable Crops, Level, Open Lot, Pasture, Rolling Slope, Landscaped, Wooded
Details
- Additional structures: Shed(s)
- Parcel number: PHISMR003L0352
- Zoning: Residential
- Other equipment: Generator, Internet Access Available
Construction
Type & style
- Home type: SingleFamily
- Architectural style: Chalet
- Property subtype: Single Family Residence
Materials
- Wood Frame, Vinyl Siding
- Roof: Shingle
Condition
- Year built: 2007
Utilities & green energy
- Electric: Circuit Breakers
- Water: Private, Well
Community & neighborhood
Location
- Region: Phillips
Other
Other facts
- Road surface type: Paved
Price history
| Date | Event | Price |
|---|---|---|
| 7/14/2025 | Sold | $525,000+6.1%$239/sqft |
Source: | ||
| 6/6/2025 | Pending sale | $495,000$225/sqft |
Source: | ||
| 5/14/2025 | Listed for sale | $495,000+147.5%$225/sqft |
Source: | ||
| 10/3/2014 | Sold | $200,000$91/sqft |
Source: | ||
Public tax history
| Year | Property taxes | Tax assessment |
|---|---|---|
| 2024 | $3,816 +15.6% | $171,128 -0.5% |
| 2023 | $3,301 -0.6% | $171,931 -0.1% |
| 2022 | $3,321 -12% | $172,052 -0.2% |
Find assessor info on the county website
Neighborhood: 04966
Nearby schools
GreatSchools rating
- NAPhillips Elementary SchoolGrades: PK-8Distance: 2 mi
- 6/10Mt Abram Regional High SchoolGrades: 9-12Distance: 4.9 mi
- 6/10Phillips Elementary SchoolGrades: PK-4Distance: 2 mi

Get pre-qualified for a loan
At Zillow Home Loans, we can pre-qualify you in as little as 5 minutes with no impact to your credit score.An equal housing lender. NMLS #10287.
