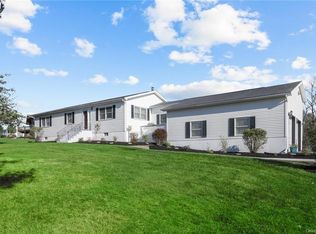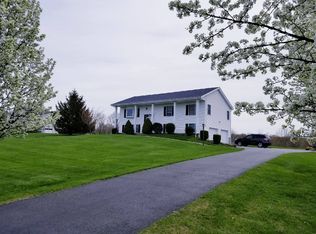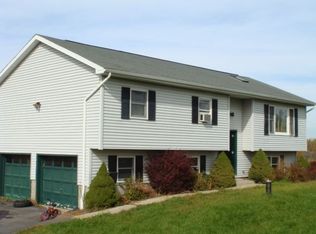Sold for $620,000
$620,000
58 White Bridge Road, Middletown, NY 10940
4beds
3,328sqft
Single Family Residence, Residential
Built in 1992
1.2 Acres Lot
$628,100 Zestimate®
$186/sqft
$3,986 Estimated rent
Home value
$628,100
$540,000 - $729,000
$3,986/mo
Zestimate® history
Loading...
Owner options
Explore your selling options
What's special
Welcome to your own Alpine retreat in the heart of the Hudson Valley and in the Minisink school district! Inspired by traditional German design, this warm and inviting home offers a harmonious blend of rustic charm and modern functionality. Nestled on 1.2 acres of beautifully manicured grounds, the property exudes pride of ownership and has been meticulously maintained by its current owners. Step inside to find a bright and open floor plan with cathedral ceilings, expansive windows, and sliding glass doors that bath the space in natural light and create a seamless connection between indoor and outdoor living. The thoughtfully designed layout includes functional pocket doors, cedar siding, and warm wood accents throughout—creating a cozy and welcoming atmosphere. Enjoy year-round relaxation on the expansive wraparound porch, accessible from the living room, primary suite, and guest bedroom. The primary suite features its own full bath and private slider to the porch. The outdoor living space is an entertainer’s dream, complete with patios, a fire pit, and an above-ground pool—ideal for summer gatherings. The heated garage offers flexibility for hobbyists, storage, or use as a workshop. Whether you're enjoying the peaceful surroundings, seasonal views or hosting friends and family, this one-of-a-kind chalet promises comfort, character, and a lifestyle to love.
Zillow last checked: 8 hours ago
Listing updated: October 27, 2025 at 04:08pm
Listed by:
Patricia M Sassi 845-800-3937,
RE/MAX Benchmark Realty Group 845-341-0004
Bought with:
Darlene Brennan, 10401343371
Howard Hanna Rand Realty
Source: OneKey® MLS,MLS#: 892862
Facts & features
Interior
Bedrooms & bathrooms
- Bedrooms: 4
- Bathrooms: 3
- Full bathrooms: 3
Heating
- Baseboard, Hot Water, Oil
Cooling
- Central Air
Appliances
- Included: Dishwasher, Dryer, Gas Range, Refrigerator, Washer
Features
- First Floor Bedroom, First Floor Full Bath, Ceiling Fan(s), Entrance Foyer, Galley Type Kitchen, Open Floorplan
- Flooring: Carpet
- Windows: Blinds, Floor to Ceiling Windows
- Basement: Finished,Full,Walk-Out Access
- Attic: Scuttle
- Number of fireplaces: 1
Interior area
- Total structure area: 3,328
- Total interior livable area: 3,328 sqft
Property
Parking
- Total spaces: 6
- Parking features: Driveway, Garage
- Garage spaces: 3
- Has uncovered spaces: Yes
Features
- Levels: Two
- Patio & porch: Deck, Patio, Wrap Around
- Exterior features: Fire Pit, Garden
- Has private pool: Yes
- Pool features: Above Ground
- Fencing: None
Lot
- Size: 1.20 Acres
- Features: Back Yard, Front Yard, Garden, Level
Details
- Parcel number: 3344890120000002016.0000000
- Special conditions: None
- Other equipment: Pool Equip/Cover
Construction
Type & style
- Home type: SingleFamily
- Architectural style: Contemporary
- Property subtype: Single Family Residence, Residential
Materials
- Cedar
Condition
- Actual
- Year built: 1992
- Major remodel year: 1992
Utilities & green energy
- Sewer: Septic Tank
- Utilities for property: Electricity Connected, Propane, Trash Collection Private
Community & neighborhood
Location
- Region: Middletown
Other
Other facts
- Listing agreement: Exclusive Right To Sell
Price history
| Date | Event | Price |
|---|---|---|
| 10/27/2025 | Sold | $620,000-2.4%$186/sqft |
Source: | ||
| 8/15/2025 | Pending sale | $635,000$191/sqft |
Source: | ||
| 7/24/2025 | Listed for sale | $635,000+220.7%$191/sqft |
Source: | ||
| 3/25/1998 | Sold | $198,000$59/sqft |
Source: Public Record Report a problem | ||
Public tax history
| Year | Property taxes | Tax assessment |
|---|---|---|
| 2024 | -- | $191,300 |
| 2023 | -- | $191,300 |
| 2022 | -- | $191,300 |
Find assessor info on the county website
Neighborhood: 10940
Nearby schools
GreatSchools rating
- 4/10Otisville Elementary SchoolGrades: K-5Distance: 0.9 mi
- 4/10Minisink Valley Middle SchoolGrades: 6-8Distance: 4.6 mi
- 6/10Minisink Valley High SchoolGrades: 9-12Distance: 4.6 mi
Schools provided by the listing agent
- Elementary: Otisville Elementary School
- Middle: Minisink Valley Middle School
- High: Minisink Valley High School
Source: OneKey® MLS. This data may not be complete. We recommend contacting the local school district to confirm school assignments for this home.
Get a cash offer in 3 minutes
Find out how much your home could sell for in as little as 3 minutes with a no-obligation cash offer.
Estimated market value
$628,100


