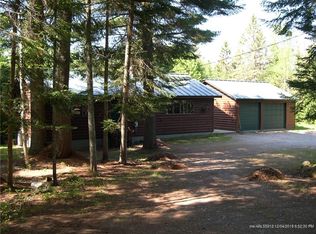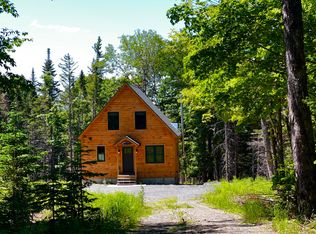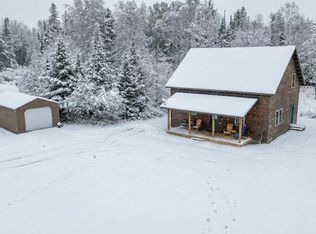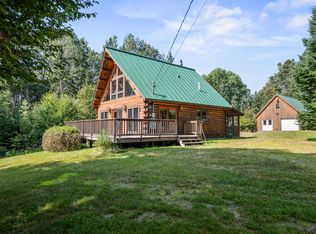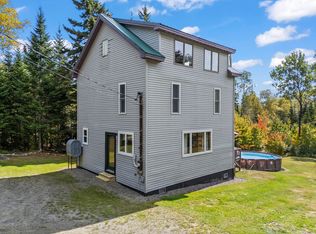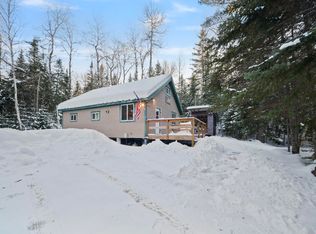Sellers are finishing up a third bedroom, new full bath and common space in the basement, scheduled to be complete around February 11th. Tucked away on a private, wooded 2.2-acre lot, this recently finished home is located just 1 mile from Rangeley Lakes School and the heart of town. Whether you're an outdoor enthusiast or looking for a peaceful getaway, this property delivers.
Enjoy direct access to the snowmobile trail right from your backyard or head just minutes down the road to Saddleback Mountain for world class skiing.
The septic is designed for 6 bedrooms, allowing potential for an additional 2-bedroom accessory dwelling unit (ADU). Whether you're expanding, hosting, or investing, the options are wide open.
Don't miss your chance to own a slice of Rangeley with privacy, potential, and year-round adventure.
Active under contract
$425,000
58 Winter Road, Rangeley, ME 04970
3beds
1,452sqft
Est.:
Single Family Residence
Built in 1998
2.2 Acres Lot
$415,400 Zestimate®
$293/sqft
$-- HOA
What's special
- 207 days |
- 2,756 |
- 121 |
Zillow last checked: 8 hours ago
Listing updated: February 18, 2026 at 01:51pm
Listed by:
Coldwell Banker Realty 207-282-5988
Source: Maine Listings,MLS#: 1632056
Facts & features
Interior
Bedrooms & bathrooms
- Bedrooms: 3
- Bathrooms: 2
- Full bathrooms: 2
Bedroom 1
- Level: First
Bedroom 2
- Level: First
Bedroom 3
- Level: Basement
Bonus room
- Level: Basement
Dining room
- Level: First
Kitchen
- Level: First
Living room
- Level: First
Loft
- Level: Second
Heating
- Direct Vent Heater
Cooling
- None
Features
- Flooring: Laminate
- Windows: Double Pane Windows
- Basement: Exterior Entry,Interior Entry
- Has fireplace: No
Interior area
- Total structure area: 1,452
- Total interior livable area: 1,452 sqft
- Finished area above ground: 1,012
- Finished area below ground: 440
Property
Accessibility
- Accessibility features: 32 - 36 Inch Doors
Features
- Patio & porch: Deck, Porch
- Has view: Yes
- View description: Scenic, Trees/Woods
Lot
- Size: 2.2 Acres
Details
- Additional structures: Outhouse/Privy
- Zoning: Residential
Construction
Type & style
- Home type: SingleFamily
- Architectural style: Camp,Ranch
- Property subtype: Single Family Residence
Materials
- Roof: Shingle
Condition
- Year built: 1998
Utilities & green energy
- Electric: Circuit Breakers
- Sewer: Private Sewer, Septic Design Available, Septic Tank
- Water: Private, Well
- Utilities for property: Utilities On
Community & HOA
Location
- Region: Rangeley
Financial & listing details
- Price per square foot: $293/sqft
- Annual tax amount: $1,439
- Date on market: 7/28/2025
Estimated market value
$415,400
$395,000 - $436,000
$2,242/mo
Price history
Price history
| Date | Event | Price |
|---|---|---|
| 2/18/2026 | Contingent | $425,000$293/sqft |
Source: | ||
| 11/20/2025 | Price change | $425,000-5.3%$293/sqft |
Source: | ||
| 9/30/2025 | Price change | $449,000-2.2%$309/sqft |
Source: | ||
| 8/21/2025 | Price change | $459,000-2.1%$316/sqft |
Source: | ||
| 8/4/2025 | Price change | $469,000-5.3%$323/sqft |
Source: | ||
| 7/28/2025 | Listed for sale | $495,000+147.5%$341/sqft |
Source: | ||
| 2/6/2025 | Sold | $200,000-9.1%$138/sqft |
Source: | ||
| 11/15/2024 | Pending sale | $220,000$152/sqft |
Source: | ||
| 10/28/2024 | Contingent | $220,000$152/sqft |
Source: | ||
| 6/7/2024 | Listed for sale | $220,000$152/sqft |
Source: | ||
Public tax history
Public tax history
Tax history is unavailable.BuyAbility℠ payment
Est. payment
$2,472/mo
Principal & interest
$2093
Property taxes
$379
Climate risks
Neighborhood: 04970
Nearby schools
GreatSchools rating
- 4/10Rangeley Lakes Regional SchoolGrades: PK-12Distance: 1.2 mi
