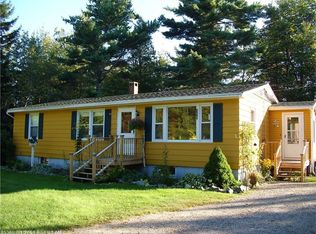Closed
$499,000
58 Woods Road, Machias, ME 04654
3beds
3,584sqft
Single Family Residence
Built in 1992
48.06 Acres Lot
$542,100 Zestimate®
$139/sqft
$2,722 Estimated rent
Home value
$542,100
$493,000 - $596,000
$2,722/mo
Zestimate® history
Loading...
Owner options
Explore your selling options
What's special
Enjoy the amazing privacy of your own large wooded compound (48.06 acres) within two miles of all central Machias activities! This meticulously curated private home site features spacious grounds with a safe and quiet family setting; plus generous room for large gatherings, additional home sites or guest houses, pools or tennis courts, stables, gardens or green houses, and livestock. The home provides 3,583 square feet of heated space and an attached 2 car oversized garage. The garage has ample depth for your truck with plow. There is currently one outbuilding which serves as work shop storage. This 1992 original build incorporated only the best building techniques and materials, has been updated continuously, and is immaculate and move-in ready, with many multi-functional spaces to meet family or business needs. Multiple un-designated or un-finished spaces currently serve as heated storage space but could easily be converted into offices or dedicated private spaces. This multi-level design was positioned optimally to maximize light and passive-solar heat. The property is conveniently located with direct access to the Sunrise Trail for activity enthusiasts, as well as woods trails.
Zillow last checked: 8 hours ago
Listing updated: January 13, 2025 at 07:10pm
Listed by:
Better Homes & Gardens Real Estate/The Masiello Group
Bought with:
Realty of Maine
Source: Maine Listings,MLS#: 1556973
Facts & features
Interior
Bedrooms & bathrooms
- Bedrooms: 3
- Bathrooms: 3
- Full bathrooms: 2
- 1/2 bathrooms: 1
Primary bedroom
- Features: Full Bath, Jetted Tub, Separate Shower, Soaking Tub, Suite
- Level: Second
- Area: 188.5 Square Feet
- Dimensions: 14.5 x 13
Bedroom 2
- Features: Closet
- Level: Second
- Area: 186.2 Square Feet
- Dimensions: 14 x 13.3
Bedroom 2
- Features: Closet
- Level: Second
- Area: 192.85 Square Feet
- Dimensions: 14.5 x 13.3
Dining room
- Features: Formal
- Level: First
- Area: 188.5 Square Feet
- Dimensions: 14.5 x 13
Dining room
- Features: Informal
- Level: First
- Area: 121 Square Feet
- Dimensions: 11 x 11
Family room
- Features: Heat Stove, Heat Stove Hookup
- Level: First
- Area: 188.5 Square Feet
- Dimensions: 14.5 x 13
Kitchen
- Level: First
- Area: 124.3 Square Feet
- Dimensions: 11.3 x 11
Laundry
- Features: Utility Sink
- Level: Basement
- Area: 178.35 Square Feet
- Dimensions: 14.5 x 12.3
Living room
- Features: Informal
- Level: First
- Area: 182 Square Feet
- Dimensions: 14 x 13
Media room
- Features: Heat Stove, Heat Stove Hookup
- Level: Basement
- Area: 362.5 Square Feet
- Dimensions: 14.5 x 25
Other
- Features: Parlor
- Level: First
- Area: 210 Square Feet
- Dimensions: 15 x 14
Other
- Features: Closet, Storage, Suite
- Level: Second
- Area: 103.5 Square Feet
- Dimensions: 11.5 x 9
Heating
- Baseboard, Hot Water, Zoned
Cooling
- None
Appliances
- Included: Dishwasher, Microwave, Electric Range, Refrigerator
- Laundry: Sink
Features
- Bathtub, Shower, Storage, Primary Bedroom w/Bath
- Flooring: Carpet, Tile, Wood
- Doors: Storm Door(s)
- Windows: Double Pane Windows
- Basement: Interior Entry,Finished,Full
- Has fireplace: No
Interior area
- Total structure area: 3,584
- Total interior livable area: 3,584 sqft
- Finished area above ground: 2,507
- Finished area below ground: 1,077
Property
Parking
- Total spaces: 2
- Parking features: Gravel, Paved, 5 - 10 Spaces, On Site, Garage Door Opener
- Attached garage spaces: 2
Features
- Levels: Multi/Split
- Patio & porch: Deck
- Has view: Yes
- View description: Scenic, Trees/Woods
Lot
- Size: 48.06 Acres
- Features: Near Golf Course, Near Public Beach, Near Shopping, Near Town, Rural, Open Lot, Rolling Slope, Landscaped, Wooded
Details
- Additional structures: Outbuilding
- Parcel number: MCHAM007L032
- Zoning: mixed
- Other equipment: Generator, Internet Access Available
Construction
Type & style
- Home type: SingleFamily
- Architectural style: Colonial,Contemporary,Other
- Property subtype: Single Family Residence
Materials
- Wood Frame, Vertical Siding, Vinyl Siding
- Roof: Composition,Shingle
Condition
- Year built: 1992
Utilities & green energy
- Electric: Circuit Breakers, Generator Hookup
- Sewer: Private Sewer, Septic Design Available
- Water: Private, Well
- Utilities for property: Utilities On
Community & neighborhood
Security
- Security features: Security System
Location
- Region: Machias
Other
Other facts
- Road surface type: Gravel, Paved, Dirt
Price history
| Date | Event | Price |
|---|---|---|
| 7/26/2023 | Sold | $499,000-7.6%$139/sqft |
Source: | ||
| 7/26/2023 | Pending sale | $540,000$151/sqft |
Source: | ||
| 6/16/2023 | Contingent | $540,000$151/sqft |
Source: | ||
| 4/24/2023 | Listed for sale | $540,000$151/sqft |
Source: | ||
Public tax history
| Year | Property taxes | Tax assessment |
|---|---|---|
| 2024 | $6,194 +3.9% | $419,900 +59.9% |
| 2023 | $5,961 +4.6% | $262,600 |
| 2022 | $5,698 +4.8% | $262,600 |
Find assessor info on the county website
Neighborhood: 04654
Nearby schools
GreatSchools rating
- 6/10Rose M Gaffney SchoolGrades: PK-8Distance: 1.4 mi
- 1/10Machias Memorial High SchoolGrades: 9-12Distance: 1.3 mi

Get pre-qualified for a loan
At Zillow Home Loans, we can pre-qualify you in as little as 5 minutes with no impact to your credit score.An equal housing lender. NMLS #10287.
