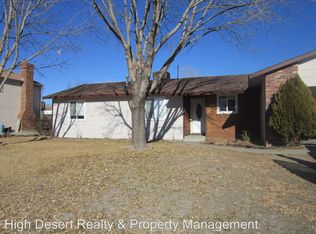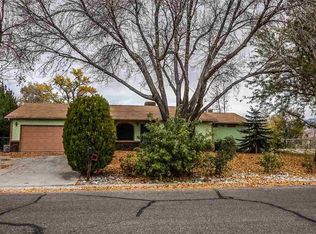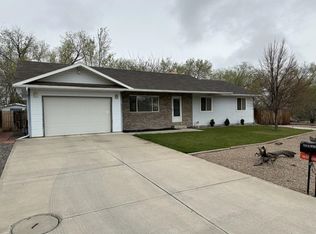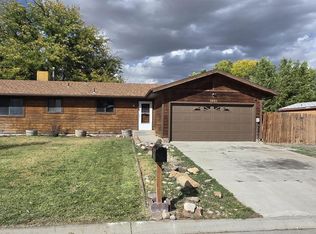Sold for $365,000
$365,000
580 31st Rd, Grand Junction, CO 81504
3beds
2baths
1,670sqft
Single Family Residence
Built in 1980
0.26 Acres Lot
$388,200 Zestimate®
$219/sqft
$1,992 Estimated rent
Home value
$388,200
$369,000 - $408,000
$1,992/mo
Zestimate® history
Loading...
Owner options
Explore your selling options
What's special
Open House Saturday February 18th, 1pm - 3pm. Fall in love with this beautiful 3-bedroom 2-bathroom home situated on a huge lot conveniently located near shopping, schools, I-70 and a large park. Upgrades include new Renewal by Anderson windows throughout the home, a whole-house water filtration system, new garage door/opener, new interior paint, new evaporative cooler, new irrigation pump and newer carpet. The large 1/4+ acre lot offers RV parking, large lawn, garden beds, exterior shed, patio and mature landscaping. Schedule your showing today!
Zillow last checked: 8 hours ago
Listing updated: March 31, 2023 at 11:56am
Listed by:
KELLEY GRIFFIN 970-589-6555,
CHESNICK REALTY, LLC
Bought with:
THE SNEDDON GROUP
KELLER WILLIAMS COLORADO WEST REALTY
Source: GJARA,MLS#: 20230209
Facts & features
Interior
Bedrooms & bathrooms
- Bedrooms: 3
- Bathrooms: 2
Primary bedroom
- Level: Upper
- Dimensions: 15.5 x 13
Bedroom 2
- Level: Upper
- Dimensions: 10.5 x 11
Bedroom 3
- Level: Upper
- Dimensions: 10 x 13
Dining room
- Level: Main
- Dimensions: 15 x 10.5
Family room
- Level: Lower
- Dimensions: 14 x 21
Kitchen
- Level: Main
- Dimensions: 10.5 x 11
Laundry
- Level: Lower
- Dimensions: 0
Living room
- Level: Main
- Dimensions: 14.5 x 13
Heating
- Forced Air, Natural Gas
Cooling
- Evaporative Cooling
Appliances
- Included: Dryer, Dishwasher, Electric Oven, Electric Range, Disposal, Microwave, Refrigerator, Washer
- Laundry: Laundry Closet, In Hall
Features
- Ceiling Fan(s), Kitchen/Dining Combo, Upper Level Primary
- Flooring: Carpet, Hardwood, Laminate, Simulated Wood, Tile
- Windows: Low-Emissivity Windows
- Has fireplace: Yes
- Fireplace features: Insert, Family Room, Wood Burning Stove
Interior area
- Total structure area: 1,670
- Total interior livable area: 1,670 sqft
Property
Parking
- Total spaces: 2
- Parking features: Attached, Garage, Garage Door Opener, RV Access/Parking
- Attached garage spaces: 2
Accessibility
- Accessibility features: None
Features
- Levels: Multi/Split
- Patio & porch: Covered, Deck, Open, Other, Patio, See Remarks
- Exterior features: Other, Shed, See Remarks, Sprinkler/Irrigation
- Fencing: Chain Link,Privacy
Lot
- Size: 0.26 Acres
- Dimensions: 128 x 64 x 128 x 108
- Features: Landscaped, Other, See Remarks, Sprinkler System
Details
- Additional structures: Shed(s)
- Parcel number: 294309170007
- Zoning description: RES
Construction
Type & style
- Home type: SingleFamily
- Architectural style: Tri-Level
- Property subtype: Single Family Residence
Materials
- Brick, Vinyl Siding, Wood Siding, Wood Frame
- Foundation: Slab
- Roof: Asphalt,Composition
Condition
- Year built: 1980
Utilities & green energy
- Sewer: Connected
- Water: Public
Green energy
- Energy efficient items: Windows
Community & neighborhood
Location
- Region: Grand Junction
- Subdivision: Eastbrook
Other
Other facts
- Road surface type: Paved
Price history
| Date | Event | Price |
|---|---|---|
| 3/31/2023 | Sold | $365,000-1.4%$219/sqft |
Source: GJARA #20230209 Report a problem | ||
| 2/22/2023 | Pending sale | $370,000$222/sqft |
Source: GJARA #20230209 Report a problem | ||
| 2/10/2023 | Price change | $370,000-2.6%$222/sqft |
Source: GJARA #20230209 Report a problem | ||
| 2/5/2023 | Price change | $380,000-1.3%$228/sqft |
Source: GJARA #20230209 Report a problem | ||
| 1/18/2023 | Listed for sale | $385,000+48.1%$231/sqft |
Source: GJARA #20230209 Report a problem | ||
Public tax history
| Year | Property taxes | Tax assessment |
|---|---|---|
| 2025 | $1,716 +2.3% | $25,680 +1.6% |
| 2024 | $1,677 +21.3% | $25,270 -3.6% |
| 2023 | $1,382 -0.4% | $26,210 +51.7% |
Find assessor info on the county website
Neighborhood: 81504
Nearby schools
GreatSchools rating
- 4/10Fruitvale Elementary SchoolGrades: PK-5Distance: 1 mi
- 2/10Grand Mesa Middle SchoolGrades: 6-8Distance: 0.5 mi
- 4/10Central High SchoolGrades: 9-12Distance: 0.3 mi
Schools provided by the listing agent
- Elementary: Fruitvale
- Middle: Grand Mesa
- High: Central
Source: GJARA. This data may not be complete. We recommend contacting the local school district to confirm school assignments for this home.

Get pre-qualified for a loan
At Zillow Home Loans, we can pre-qualify you in as little as 5 minutes with no impact to your credit score.An equal housing lender. NMLS #10287.



