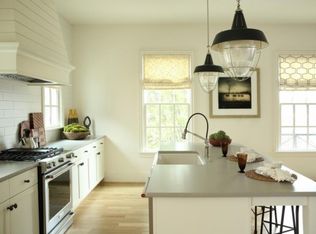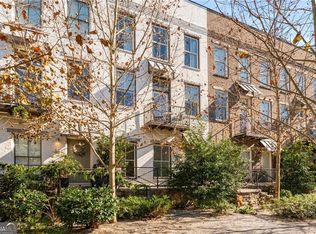Closed
$735,000
580 Bismark Rd NE, Atlanta, GA 30324
4beds
2,160sqft
Townhouse
Built in 2016
1,742.4 Square Feet Lot
$722,200 Zestimate®
$340/sqft
$3,923 Estimated rent
Home value
$722,200
$686,000 - $758,000
$3,923/mo
Zestimate® history
Loading...
Owner options
Explore your selling options
What's special
Modern townhome nestled in the heart of the Manchester community! An award winning European inspired quaint village of luxury residences by Hedgewood Homes in Morningside school district. This light filled townhome features a spacious open concept living space on the main level with 10 foot ceilings, hardwood flooring, sitting porch and powder room. Gourmet kitchen with oversize island, stainless steel appliances and large walk-in pantry with custom built-ins. The top floor boasts high ceilings, a large primary suite with ensuite full bath, double vanity, spacious walk-in shower and walk-in closet with custom built ins. Two additional bedrooms, full bath and laundry are also located on the top floor. There is an additional ensuite 4th bedroom on the lower level with full bath, great for home office or guest suite. Spacious 2 car garage with gleaming epoxy finished floor and extra storage. Two tranquil courtyards, community pool with large cabana are located just outside your doorstep. Manchester is centrally located and just minutes by bike or foot to many local restaurants, retail, Sprouts, Morningside Nature Preserve, Piedmont Park, the Atlanta Beltline and more! Super convenient location with easy access to I85, I75, GA400, public transit, Buckhead, Midtown and Downtown.
Zillow last checked: 8 hours ago
Listing updated: May 20, 2024 at 12:04am
Listed by:
Kerry Loftis 404-583-1046,
Atlanta Communities
Bought with:
Mauricio Villa, 391348
Redfin Corporation
Source: GAMLS,MLS#: 10268449
Facts & features
Interior
Bedrooms & bathrooms
- Bedrooms: 4
- Bathrooms: 4
- Full bathrooms: 3
- 1/2 bathrooms: 1
Dining room
- Features: Dining Rm/Living Rm Combo
Kitchen
- Features: Kitchen Island, Solid Surface Counters, Walk-in Pantry
Heating
- Central, Forced Air, Zoned
Cooling
- Electric, Ceiling Fan(s), Central Air, Zoned
Appliances
- Included: Gas Water Heater, Dryer, Washer, Dishwasher, Disposal, Microwave, Refrigerator
- Laundry: In Hall, Upper Level
Features
- High Ceilings, Double Vanity, Roommate Plan, Split Bedroom Plan
- Flooring: Hardwood, Tile, Carpet
- Windows: Double Pane Windows
- Basement: Bath Finished,Daylight,Interior Entry,Exterior Entry,Finished
- Has fireplace: No
- Common walls with other units/homes: 2+ Common Walls
Interior area
- Total structure area: 2,160
- Total interior livable area: 2,160 sqft
- Finished area above ground: 2,160
- Finished area below ground: 0
Property
Parking
- Total spaces: 2
- Parking features: Attached, Garage Door Opener, Garage, Side/Rear Entrance
- Has attached garage: Yes
Features
- Levels: Three Or More
- Stories: 3
- Exterior features: Balcony
- Waterfront features: No Dock Or Boathouse
- Body of water: None
Lot
- Size: 1,742 sqft
- Features: Other
Details
- Parcel number: 17 005000010721
Construction
Type & style
- Home type: Townhouse
- Architectural style: Traditional
- Property subtype: Townhouse
- Attached to another structure: Yes
Materials
- Concrete
- Foundation: Slab
- Roof: Other
Condition
- Resale
- New construction: No
- Year built: 2016
Utilities & green energy
- Electric: 220 Volts
- Sewer: Public Sewer
- Water: Public
- Utilities for property: Underground Utilities, Cable Available, Electricity Available, Natural Gas Available, Phone Available, Sewer Available, Water Available
Community & neighborhood
Security
- Security features: Smoke Detector(s)
Community
- Community features: Park, Pool, Sidewalks, Street Lights, Near Public Transport, Walk To Schools, Near Shopping
Location
- Region: Atlanta
- Subdivision: Manchester
HOA & financial
HOA
- Has HOA: Yes
- HOA fee: $2,220 annually
- Services included: Maintenance Grounds, Reserve Fund, Swimming, Tennis
Other
Other facts
- Listing agreement: Exclusive Right To Sell
- Listing terms: Cash,Conventional
Price history
| Date | Event | Price |
|---|---|---|
| 5/17/2024 | Sold | $735,000-2%$340/sqft |
Source: | ||
| 4/11/2024 | Pending sale | $749,900$347/sqft |
Source: | ||
| 4/8/2024 | Contingent | $749,900$347/sqft |
Source: | ||
| 3/19/2024 | Listed for sale | $749,900-5.7%$347/sqft |
Source: | ||
| 1/5/2024 | Listing removed | $795,000$368/sqft |
Source: | ||
Public tax history
| Year | Property taxes | Tax assessment |
|---|---|---|
| 2024 | $7,975 +54.7% | $252,000 -4.6% |
| 2023 | $5,155 -33.2% | $264,280 +4.3% |
| 2022 | $7,721 +9% | $253,400 +10.6% |
Find assessor info on the county website
Neighborhood: Morningside - Lenox Park
Nearby schools
GreatSchools rating
- 8/10Morningside Elementary SchoolGrades: K-5Distance: 2 mi
- 8/10David T Howard Middle SchoolGrades: 6-8Distance: 3.6 mi
- 9/10Midtown High SchoolGrades: 9-12Distance: 2.2 mi
Schools provided by the listing agent
- Elementary: Morningside
- Middle: David T Howard
- High: Grady
Source: GAMLS. This data may not be complete. We recommend contacting the local school district to confirm school assignments for this home.
Get a cash offer in 3 minutes
Find out how much your home could sell for in as little as 3 minutes with a no-obligation cash offer.
Estimated market value$722,200
Get a cash offer in 3 minutes
Find out how much your home could sell for in as little as 3 minutes with a no-obligation cash offer.
Estimated market value
$722,200

