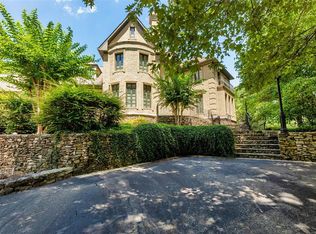Welcome to the most fantastic estate in Alabama. 14,000+sqft. 5 bedrooms, 9 bathrooms. 70+ acres split between pasture and forest, perfect for riding horses/ATVs. Two barns, one with a 1200+ sqft. caretaker's quarters complete with a full-sized kitchen, bathroom, and washer/dryer, plus an elevator entrance. Only 2 miles from the interstate and 3 miles from a regional airport, ideal for out-of-state buyers. The home has an elevator to take you to three of the four floors if walking the custom stairs is too much work. The full-sized, indoor pool can be adjusted up to the temp you prefer and the water is drinkable due to the custom copper filtration system. The downstairs is perfect for entertaining, including a full wet bar, a pro-level pool table, and a private theater room. Each floor has a master suite, if one wasnât enough. This place is truly more spectacular in person, and the possibilities are endless. Private estate? Wedding venue? Bed and breakfast? You choose!
This property is off market, which means it's not currently listed for sale or rent on Zillow. This may be different from what's available on other websites or public sources.
