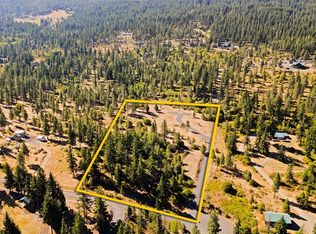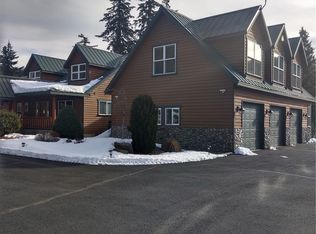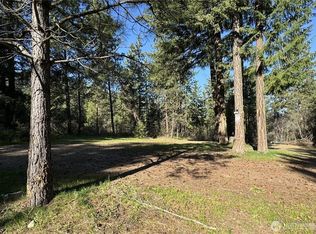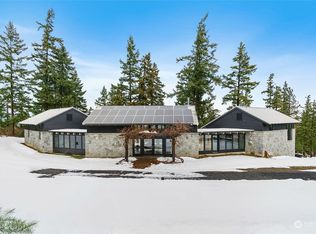Sold
Listed by:
Sarah Nale,
RE/MAX Community One Realty
Bought with: John L. Scott RE Cle Elum
$575,000
580 Colfax Road, Cle Elum, WA 98922
3beds
1,352sqft
Manufactured On Land
Built in 2000
7.43 Acres Lot
$577,900 Zestimate®
$425/sqft
$2,411 Estimated rent
Home value
$577,900
$543,000 - $618,000
$2,411/mo
Zestimate® history
Loading...
Owner options
Explore your selling options
What's special
Discover your own slice of paradise with this serene 3-bedroom, 1.75-bath home on 7.43 acres, tucked away at the end of a private road. Perfect for recreational getaways or full-time living, this haven offers peace, tranquility, and sweeping views of the Stuart Mountains from the picture windows. Step inside to a cozy, inviting living space that perfectly complements the natural beauty outside. The well-appointed kitchen and open living area are ideal for relaxing evenings or friend gatherings! Outside, the 1,344 sq ft shop is perfect for storing all your toys and pursuing your hobbies. Wake up to the sights and sounds of abundant wildlife and enjoy the beauty of nature all around. This secluded woodland retreat is a rare gem!
Zillow last checked: 8 hours ago
Listing updated: March 07, 2025 at 01:17pm
Listed by:
Sarah Nale,
RE/MAX Community One Realty
Bought with:
Amanda Smith, 20108808
John L. Scott RE Cle Elum
Source: NWMLS,MLS#: 2341737
Facts & features
Interior
Bedrooms & bathrooms
- Bedrooms: 3
- Bathrooms: 2
- Full bathrooms: 1
- 3/4 bathrooms: 1
- Main level bathrooms: 2
- Main level bedrooms: 3
Primary bedroom
- Level: Main
Bedroom
- Level: Main
Bedroom
- Level: Main
Bathroom full
- Level: Main
Bathroom three quarter
- Level: Main
Dining room
- Level: Main
Entry hall
- Level: Main
Family room
- Level: Main
Kitchen with eating space
- Level: Main
Utility room
- Level: Main
Heating
- Fireplace(s), Forced Air
Cooling
- None
Appliances
- Included: Dishwasher(s), Dryer(s), Refrigerator(s), Stove(s)/Range(s), Washer(s)
Features
- Ceiling Fan(s), Dining Room
- Flooring: Vinyl, Carpet
- Windows: Double Pane/Storm Window
- Basement: None
- Number of fireplaces: 1
- Fireplace features: Gas, Main Level: 1, Fireplace
Interior area
- Total structure area: 1,352
- Total interior livable area: 1,352 sqft
Property
Parking
- Total spaces: 6
- Parking features: Attached Carport, Driveway, Detached Garage, RV Parking
- Garage spaces: 6
- Has carport: Yes
Features
- Levels: One
- Stories: 1
- Entry location: Main
- Patio & porch: Ceiling Fan(s), Double Pane/Storm Window, Dining Room, Fireplace, Vaulted Ceiling(s), Walk-In Closet(s), Wall to Wall Carpet
- Has spa: Yes
- Has view: Yes
- View description: Mountain(s), Territorial
Lot
- Size: 7.43 Acres
- Features: Cul-De-Sac, Dead End Street, Secluded, Deck, Hot Tub/Spa, RV Parking, Shop
- Topography: Partial Slope
- Residential vegetation: Wooded
Details
- Parcel number: 12449
- Zoning description: Jurisdiction: County
Construction
Type & style
- Home type: MobileManufactured
- Architectural style: Traditional
- Property subtype: Manufactured On Land
Materials
- Wood Siding
- Foundation: Poured Concrete
- Roof: Metal
Condition
- Good
- Year built: 2000
- Major remodel year: 2000
Details
- Builder model: Deer Park
Utilities & green energy
- Sewer: Septic Tank
- Water: Shared Well
Community & neighborhood
Location
- Region: Cle Elum
- Subdivision: Peoh Point
Other
Other facts
- Body type: Double Wide
- Road surface type: Dirt
- Cumulative days on market: 78 days
Price history
| Date | Event | Price |
|---|---|---|
| 3/7/2025 | Sold | $575,000+121.2%$425/sqft |
Source: | ||
| 11/13/2003 | Sold | $260,000$192/sqft |
Source: | ||
Public tax history
| Year | Property taxes | Tax assessment |
|---|---|---|
| 2024 | $3,583 +10.1% | $579,900 +2.9% |
| 2023 | $3,256 +6.2% | $563,330 +20.4% |
| 2022 | $3,066 +2% | $467,760 +23.6% |
Find assessor info on the county website
Neighborhood: 98922
Nearby schools
GreatSchools rating
- 8/10Cle Elum Roslyn Elementary SchoolGrades: PK-5Distance: 5.4 mi
- 7/10Walter Strom Middle SchoolGrades: 6-8Distance: 5.3 mi
- 5/10Cle Elum Roslyn High SchoolGrades: 9-12Distance: 5.5 mi
Schools provided by the listing agent
- Elementary: Cle Elum Roslyn Elem
- Middle: Walter Strom Jnr
- High: Cle Elum Roslyn High
Source: NWMLS. This data may not be complete. We recommend contacting the local school district to confirm school assignments for this home.



