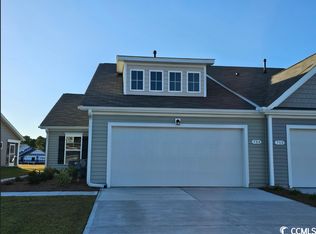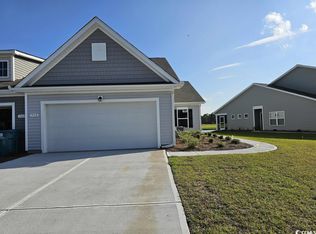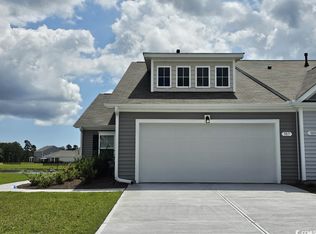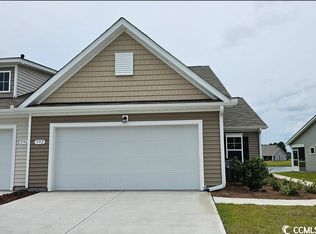Sold for $278,000
$278,000
580 Courtridge Loop, Conway, SC 29526
3beds
1,397sqft
Townhouse, Single Family Residence
Built in 2023
5,662.8 Square Feet Lot
$275,800 Zestimate®
$199/sqft
$1,955 Estimated rent
Home value
$275,800
$256,000 - $295,000
$1,955/mo
Zestimate® history
Loading...
Owner options
Explore your selling options
What's special
Looking for a like-new, low-maintenance home in a prime location? This stunning property in a brand-new natural gas community is the perfect blend of comfort, style, and convenience! Ideally located just minutes from the beach, CCU, Conway, and Carolina Forest, with easy access to major highways, you’ll have shopping, dining, entertainment, and coastal fun right at your fingertips! Step inside the spacious Tuscan floorplan and be greeted by vaulted ceilings, abundant natural light, and an open layout designed for modern living. The chef’s kitchen is a dream, featuring a large island, gas stove, granite countertops, stainless steel appliances, 36-inch cabinets, and a roomy pantry—perfect for entertaining! Unwind on your covered porch while taking in serene pond views, or retreat to the primary suite, complete with a walk-in closet, dual vanities, and a luxurious 5-foot walk-in shower. This move-in ready home also offers a tankless gas water heater, laminate wood flooring, and a smart home package. Plus, with HOA-covered landscaping, trash pickup, and access to a brand-new community pool, you’ll enjoy a truly low-maintenance lifestyle! This is the best-priced home in the neighborhood—don’t miss out! Schedule your showing today!
Zillow last checked: 8 hours ago
Listing updated: April 04, 2025 at 10:11am
Listed by:
Alina E Ilkaeva Cell:843-333-4445,
CENTURY 21 Boling & Associates
Bought with:
Christian P Cline, 120185
Century 21 The Harrelson Group
Source: CCAR,MLS#: 2502533 Originating MLS: Coastal Carolinas Association of Realtors
Originating MLS: Coastal Carolinas Association of Realtors
Facts & features
Interior
Bedrooms & bathrooms
- Bedrooms: 3
- Bathrooms: 2
- Full bathrooms: 2
Primary bedroom
- Level: First
Kitchen
- Features: Stainless Steel Appliances, Solid Surface Counters
Living room
- Features: Ceiling Fan(s)
Other
- Features: Bedroom on Main Level
Heating
- Central, Electric, Gas
Cooling
- Central Air
Appliances
- Included: Dishwasher, Disposal, Microwave, Range, Refrigerator
- Laundry: Washer Hookup
Features
- Window Treatments, Bedroom on Main Level, Stainless Steel Appliances, Solid Surface Counters
- Flooring: Carpet, Laminate, Tile
- Doors: Insulated Doors
Interior area
- Total structure area: 1,976
- Total interior livable area: 1,397 sqft
Property
Parking
- Total spaces: 4
- Parking features: Attached, Garage, Two Car Garage, Garage Door Opener
- Attached garage spaces: 2
Features
- Levels: One
- Stories: 1
- Patio & porch: Rear Porch
- Exterior features: Sprinkler/Irrigation, Porch
- Pool features: Community, Outdoor Pool
- Waterfront features: Pond
Lot
- Size: 5,662 sqft
- Dimensions: 61 x 118 x 36 x 122
- Features: Lake Front, Outside City Limits, Pond on Lot, Rectangular, Rectangular Lot
Details
- Additional parcels included: ,
- Parcel number: 40010030013
- Zoning: RES
- Special conditions: None
Construction
Type & style
- Home type: SingleFamily
- Architectural style: Patio Home
- Property subtype: Townhouse, Single Family Residence
- Attached to another structure: Yes
Materials
- Vinyl Siding, Wood Frame
- Foundation: Slab
Condition
- Resale
- Year built: 2023
Details
- Builder model: Tuscan
- Builder name: D.R Horton
Utilities & green energy
- Water: Public
- Utilities for property: Cable Available, Electricity Available, Natural Gas Available, Sewer Available, Underground Utilities, Water Available
Green energy
- Energy efficient items: Doors, Windows
Community & neighborhood
Security
- Security features: Security System
Community
- Community features: Clubhouse, Recreation Area, Long Term Rental Allowed, Pool
Location
- Region: Conway
- Subdivision: Ridgefield
HOA & financial
HOA
- Has HOA: Yes
- HOA fee: $315 monthly
- Amenities included: Clubhouse, Pet Restrictions
- Services included: Common Areas, Insurance, Maintenance Grounds, Pool(s), Recreation Facilities, Trash
Other
Other facts
- Listing terms: Cash,Conventional,FHA,VA Loan
Price history
| Date | Event | Price |
|---|---|---|
| 4/3/2025 | Sold | $278,000-4.1%$199/sqft |
Source: | ||
| 2/21/2025 | Contingent | $290,000$208/sqft |
Source: | ||
| 2/17/2025 | Price change | $290,000-1.7%$208/sqft |
Source: | ||
| 2/1/2025 | Price change | $295,000-1.7%$211/sqft |
Source: | ||
| 1/6/2025 | Listed for sale | $300,000$215/sqft |
Source: | ||
Public tax history
Tax history is unavailable.
Neighborhood: 29526
Nearby schools
GreatSchools rating
- 7/10Carolina Forest Elementary SchoolGrades: PK-5Distance: 2.6 mi
- 7/10Ten Oaks MiddleGrades: 6-8Distance: 5.6 mi
- 7/10Carolina Forest High SchoolGrades: 9-12Distance: 2 mi
Schools provided by the listing agent
- Elementary: Carolina Forest Elementary School
- Middle: Ten Oaks Middle
- High: Carolina Forest High School
Source: CCAR. This data may not be complete. We recommend contacting the local school district to confirm school assignments for this home.
Get pre-qualified for a loan
At Zillow Home Loans, we can pre-qualify you in as little as 5 minutes with no impact to your credit score.An equal housing lender. NMLS #10287.
Sell with ease on Zillow
Get a Zillow Showcase℠ listing at no additional cost and you could sell for —faster.
$275,800
2% more+$5,516
With Zillow Showcase(estimated)$281,316



