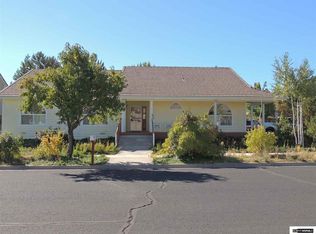Closed
$705,000
580 Creighton Way, Reno, NV 89503
4beds
2,779sqft
Single Family Residence
Built in 1995
7,405.2 Square Feet Lot
$772,200 Zestimate®
$254/sqft
$3,498 Estimated rent
Home value
$772,200
$734,000 - $819,000
$3,498/mo
Zestimate® history
Loading...
Owner options
Explore your selling options
What's special
This corner lot oasis is just a three-minute walk from Rancho San Rafael Regional Park and features recent upgrades throughout. Step inside this traditional style home to the dining room, living room, and staircase. Beyond that, you’ll find the family room and adjoining kitchen with solid wood cabinets and granite tile countertops. The first floor also includes a powder room for guests and a laundry room / mud room with lots of storage., Head up the freshly carpeted stairs to the oversized master suite with new carpet, a separate office or living space, a large walk-in closet with built-in organization, a reading nook tucked into plantation shutters, and a modernized bathroom complete with a steam shower. Down the hall, you’ll find three additional bedrooms with closet organization systems and a spacious secondary bathroom with two separate water closets and shower spaces. The home’s exterior is freshly painted, and all windows were replaced this year. The two-car garage is fully sheetrocked and painted, plus its padded flooring would make for a great gym or an upgraded parking experience. The versatile outdoor space includes a paver patio with firepit, Xeriscaping for minimal maintenance, and a separate concrete driveway with a basketball hoop for overflow parking. An oversized gate to the backyard makes this property a great option for those in search of RV parking. Make this home your hub for adventure!
Zillow last checked: 8 hours ago
Listing updated: May 13, 2025 at 11:27pm
Listed by:
Jieli Mao S.175963 775-544-8669,
Ferrari-Lund Real Estate Reno
Bought with:
Timothy Beaupre, S.178621
Dickson Realty - Damonte Ranch
Source: NNRMLS,MLS#: 220017344
Facts & features
Interior
Bedrooms & bathrooms
- Bedrooms: 4
- Bathrooms: 3
- Full bathrooms: 2
- 1/2 bathrooms: 1
Heating
- Electric, Fireplace(s), Forced Air, Natural Gas
Cooling
- Central Air, Electric, Refrigerated
Appliances
- Included: Dishwasher, Disposal, Double Oven, Dryer, Gas Cooktop, Microwave, Refrigerator, Washer
- Laundry: Cabinets, Laundry Area, Laundry Room, Sink
Features
- Pantry, Walk-In Closet(s)
- Flooring: Carpet, Ceramic Tile, Laminate, Wood
- Windows: Blinds, Double Pane Windows, Drapes, ENERGY STAR Qualified Windows, Rods, Vinyl Frames
- Has basement: No
- Number of fireplaces: 1
- Fireplace features: Gas
Interior area
- Total structure area: 2,779
- Total interior livable area: 2,779 sqft
Property
Parking
- Total spaces: 2
- Parking features: Attached, RV Access/Parking
- Attached garage spaces: 2
Features
- Stories: 2
- Exterior features: None
- Pool features: Above Ground
- Fencing: Back Yard
- Has view: Yes
- View description: City, Mountain(s), Park/Greenbelt, Trees/Woods
Lot
- Size: 7,405 sqft
- Features: Landscaped, Level, Sprinklers In Front, Sprinklers In Rear
Details
- Parcel number: 00206209
- Zoning: Sf8
Construction
Type & style
- Home type: SingleFamily
- Property subtype: Single Family Residence
Materials
- Wood Siding
- Foundation: Crawl Space
- Roof: Tile
Condition
- Year built: 1995
Utilities & green energy
- Sewer: Public Sewer
- Water: Public
- Utilities for property: Cable Available, Electricity Available, Internet Available, Natural Gas Available, Phone Available, Sewer Available, Water Available, Cellular Coverage, Water Meter Installed
Community & neighborhood
Security
- Security features: Smoke Detector(s)
Location
- Region: Reno
- Subdivision: College Town
Other
Other facts
- Listing terms: 1031 Exchange,Cash,Conventional,FHA,VA Loan
Price history
| Date | Event | Price |
|---|---|---|
| 4/28/2023 | Sold | $705,000-2.1%$254/sqft |
Source: | ||
| 4/5/2023 | Pending sale | $719,999$259/sqft |
Source: | ||
| 3/28/2023 | Price change | $719,999-4.6%$259/sqft |
Source: | ||
| 12/31/2022 | Listed for sale | $754,999+25.8%$272/sqft |
Source: | ||
| 2/8/2021 | Sold | $600,000-4.8%$216/sqft |
Source: | ||
Public tax history
| Year | Property taxes | Tax assessment |
|---|---|---|
| 2025 | $3,815 +3% | $133,117 +2.3% |
| 2024 | $3,706 +8% | $130,182 +2.8% |
| 2023 | $3,432 +3% | $126,596 +17.6% |
Find assessor info on the county website
Neighborhood: Old Northwest - West University
Nearby schools
GreatSchools rating
- 7/10Peavine Elementary SchoolGrades: PK-5Distance: 0.5 mi
- 5/10Archie Clayton Middle SchoolGrades: 6-8Distance: 1.3 mi
- 7/10Reno High SchoolGrades: 9-12Distance: 1.8 mi
Schools provided by the listing agent
- Elementary: Peavine
- Middle: Clayton
- High: Reno
Source: NNRMLS. This data may not be complete. We recommend contacting the local school district to confirm school assignments for this home.
Get a cash offer in 3 minutes
Find out how much your home could sell for in as little as 3 minutes with a no-obligation cash offer.
Estimated market value
$772,200
Get a cash offer in 3 minutes
Find out how much your home could sell for in as little as 3 minutes with a no-obligation cash offer.
Estimated market value
$772,200
