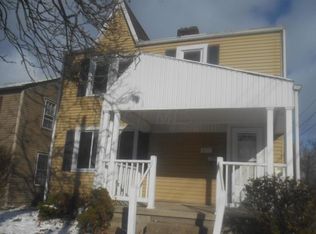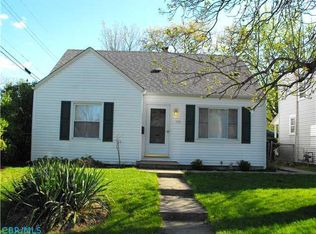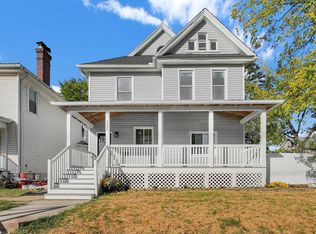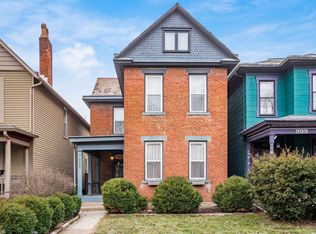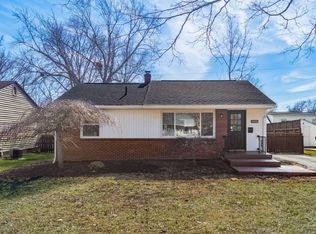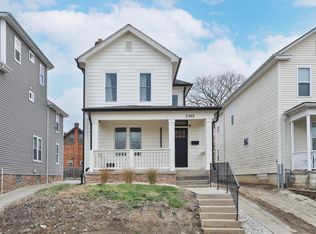A must see in Clintonville, ENERGY EFFICIENT NEW CONSTRUCTION in an urban setting!!
+ Open-concept first floor flooded with natural light through floor-to-ceiling MARVIN windows
+ Hardwood flooring throughout the main living areas
+ Beautiful kitchen with stainless steel appliances and quartz countertops
+ 2.5 baths -well appointed w/ceramic tile and modern fixtures
+ High-efficiency gas furnace and air conditioning system
+ Energy-efficient tankless water heater
+ LED lighting throughout
+ Two-car garage with automatic door operator
+ 220V outlet in garage for ELECTRIC VEHICLE charging
+ Full basement providing additional storage and potential living/rec room
+ Private fenced yard
+ 1,531 sq/ft
+ 1st floor laundry
+ Double walled and double insulated makes this home extremely quiet inside
+ Perimeter foundation drains connected to sump pump to promote a dry basement
COME CHECK IT OUT FOR YOURSELF. It's stunning!
2 ½ blocks from Yellow Springs Brewery and Taproom, 5 blocks to Studio 35, 4 blocks to Glen Echo Park, 1.1 mile to High St.
Designed by Timothy Hawk, FAIA, CEO of WSA Studio
Contingent
$469,000
580 Crestview Rd, Columbus, OH 43202
3beds
1,531sqft
Est.:
Single Family Residence
Built in 2025
-- sqft lot
$-- Zestimate®
$306/sqft
$-- HOA
What's special
- 173 days |
- 88 |
- 3 |
Zillow last checked: 8 hours ago
Listing updated: January 28, 2026 at 02:28pm
Listed by:
Rebecca M Warnement 614-638-8170,
Coldwell Banker Realty,
Anna M Bell 614-496-8814,
Coldwell Banker Realty
Source: Columbus and Central Ohio Regional MLS ,MLS#: 225034382
Facts & features
Interior
Bedrooms & bathrooms
- Bedrooms: 3
- Bathrooms: 3
- Full bathrooms: 2
- 1/2 bathrooms: 1
Heating
- Forced Air
Cooling
- Central Air
Appliances
- Included: Dishwasher, Electric Range, Microwave, Refrigerator
- Laundry: Electric Dryer Hookup
Features
- Flooring: Wood, Carpet, Ceramic/Porcelain
- Windows: Insulated Windows
- Basement: Full
- Common walls with other units/homes: No Common Walls
Interior area
- Total structure area: 1,531
- Total interior livable area: 1,531 sqft
Property
Parking
- Total spaces: 2
- Parking features: Garage Door Opener, Detached
- Garage spaces: 2
Features
- Levels: Two
- Patio & porch: Patio
- Fencing: Fenced
Details
- Parcel number: 01004862200
- Special conditions: Standard
Construction
Type & style
- Home type: SingleFamily
- Architectural style: Modern
- Property subtype: Single Family Residence
Condition
- New construction: Yes
- Year built: 2025
Utilities & green energy
- Sewer: Public Sewer
- Water: Public
Community & HOA
Community
- Subdivision: Clintonville
HOA
- Has HOA: No
- Amenities included: Sidewalk
Location
- Region: Columbus
Financial & listing details
- Price per square foot: $306/sqft
- Annual tax amount: $5,784
- Date on market: 1/10/2026
- Listing terms: VA Loan,FHA,Conventional
Estimated market value
Not available
Estimated sales range
Not available
Not available
Price history
Price history
| Date | Event | Price |
|---|---|---|
| 1/28/2026 | Contingent | $469,000$306/sqft |
Source: | ||
| 1/10/2026 | Listed for sale | $469,000$306/sqft |
Source: | ||
| 12/26/2025 | Listing removed | $469,000$306/sqft |
Source: | ||
| 12/12/2025 | Price change | $469,000-2.2%$306/sqft |
Source: | ||
| 11/13/2025 | Price change | $479,500-1.9%$313/sqft |
Source: | ||
| 10/4/2025 | Price change | $489,000-1.2%$319/sqft |
Source: | ||
| 9/23/2025 | Price change | $495,000-2.9%$323/sqft |
Source: | ||
| 9/11/2025 | Listed for sale | $510,000$333/sqft |
Source: | ||
Public tax history
Public tax history
Tax history is unavailable.BuyAbility℠ payment
Est. payment
$2,790/mo
Principal & interest
$2239
Property taxes
$551
Climate risks
Neighborhood: 43202
Nearby schools
GreatSchools rating
- 8/10Clinton Elementary SchoolGrades: K-5Distance: 1.1 mi
- 5/10Dominion Middle SchoolGrades: 6-8Distance: 0.7 mi
- 4/10Whetstone High SchoolGrades: 9-12Distance: 2.6 mi
