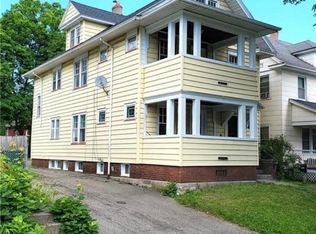Closed
$188,000
580 Magee Ave, Rochester, NY 14613
3beds
1,353sqft
Single Family Residence
Built in 1915
4,778.53 Square Feet Lot
$201,000 Zestimate®
$139/sqft
$1,617 Estimated rent
Home value
$201,000
$187,000 - $215,000
$1,617/mo
Zestimate® history
Loading...
Owner options
Explore your selling options
What's special
Welcome to your dream home in the heart of Maplewood! This beautifully renovated colonial seamlessly blends modern elegance with timeless charm. With 3-bedrooms and a full-bathroom located on each floor, this home provides convenience & comfortability! Step inside to discover gleaming natural woodwork throughout, complemented by a freshly painted interior and exterior that exudes warmth and style. Freshly painted basement as well! Enjoy the semi-open concept layout that seamlessly connects the kitchen & formal dining room to the inviting living area, ideal for both entertaining and everyday living. The first-floor laundry adds a touch of practicality, making chores a breeze. Newly installed flooring throughout the 1st-floor as well as a brand new kitchen backsplash help provide modern touches to this beautiful traditionally built Rochester colonial. Refinished original hardwood floors that run from the front foyer throughout the second story. Vinyl windows throughout. Don’t miss out on this Maplewood gem – schedule your showing today! Open House to be held this Saturday 6/8 11am-12:30pm. Delayed Negotiations until Tuesday 6/11 @ 10am.
Zillow last checked: 8 hours ago
Listing updated: July 22, 2024 at 09:43am
Listed by:
Anthony J Sanza 585-278-4482,
Coldwell Banker Custom Realty
Bought with:
Terry Smith, 10401344514
Keller Williams Realty Greater Rochester
Source: NYSAMLSs,MLS#: R1542456 Originating MLS: Rochester
Originating MLS: Rochester
Facts & features
Interior
Bedrooms & bathrooms
- Bedrooms: 3
- Bathrooms: 2
- Full bathrooms: 2
- Main level bathrooms: 1
Heating
- Gas, Forced Air
Appliances
- Included: Gas Oven, Gas Range, Gas Water Heater, Refrigerator
- Laundry: In Basement
Features
- Separate/Formal Dining Room, Separate/Formal Living Room
- Flooring: Hardwood, Luxury Vinyl, Varies
- Windows: Thermal Windows
- Basement: Full
- Has fireplace: No
Interior area
- Total structure area: 1,353
- Total interior livable area: 1,353 sqft
Property
Parking
- Total spaces: 1
- Parking features: Detached, Garage
- Garage spaces: 1
Features
- Patio & porch: Open, Porch
- Exterior features: Concrete Driveway
Lot
- Size: 4,778 sqft
- Dimensions: 40 x 119
- Features: Near Public Transit, Rectangular, Rectangular Lot, Residential Lot
Details
- Parcel number: 26140009056000010260000000
- Special conditions: Standard
Construction
Type & style
- Home type: SingleFamily
- Architectural style: Colonial,Historic/Antique,Two Story
- Property subtype: Single Family Residence
Materials
- Composite Siding
- Foundation: Block
- Roof: Asphalt,Shingle
Condition
- Resale
- Year built: 1915
Utilities & green energy
- Electric: Circuit Breakers
- Sewer: Connected
- Water: Connected, Public
- Utilities for property: Cable Available, High Speed Internet Available, Sewer Connected, Water Connected
Community & neighborhood
Location
- Region: Rochester
- Subdivision: Mc Kee
Other
Other facts
- Listing terms: Cash,Conventional,FHA,VA Loan
Price history
| Date | Event | Price |
|---|---|---|
| 7/22/2024 | Sold | $188,000+39.4%$139/sqft |
Source: | ||
| 6/12/2024 | Pending sale | $134,900$100/sqft |
Source: | ||
| 6/5/2024 | Listed for sale | $134,900+439.6%$100/sqft |
Source: | ||
| 7/22/2010 | Sold | $25,000-26.5%$18/sqft |
Source: Public Record Report a problem | ||
| 10/31/1995 | Sold | $34,000$25/sqft |
Source: Public Record Report a problem | ||
Public tax history
| Year | Property taxes | Tax assessment |
|---|---|---|
| 2024 | -- | $130,200 +82.6% |
| 2023 | -- | $71,300 |
| 2022 | -- | $71,300 |
Find assessor info on the county website
Neighborhood: Maplewood
Nearby schools
GreatSchools rating
- 3/10School 7 Virgil GrissomGrades: PK-6Distance: 0.6 mi
- NAJoseph C Wilson Foundation AcademyGrades: K-8Distance: 3.1 mi
- 6/10Rochester Early College International High SchoolGrades: 9-12Distance: 3.1 mi
Schools provided by the listing agent
- District: Rochester
Source: NYSAMLSs. This data may not be complete. We recommend contacting the local school district to confirm school assignments for this home.
