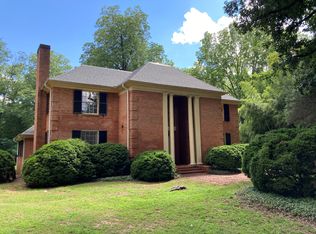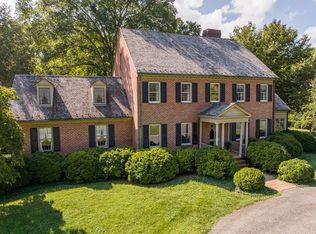Sold for $280,000
$280,000
580 Mountain Rd, Halifax, VA 24558
3beds
2,644sqft
Residential
Built in 1941
1.01 Acres Lot
$329,800 Zestimate®
$106/sqft
$2,493 Estimated rent
Home value
$329,800
$307,000 - $359,000
$2,493/mo
Zestimate® history
Loading...
Owner options
Explore your selling options
What's special
In Historic Halifax, a home full of Southern elegance & charm awaits you. Upon entering the foyer, your eyes will be drawn to the 3 piece dentil molding that is carried out in the spacious living & dining rooms. Wood floors are throughout. The living room has a lovely, mantle over the wood-burning fireplace. It is exquisite! A stunning formal dining room with ample space is perfect for entertaining. Two walls of windows provide an abundance of natural light & excellent views of the landscape in the 4 seasons sunroom which has brick flooring. The fully equipped kitchen, all appliances convey, has a breakfast nook with a charming bay window. The washer & dryer in the 1st-floor laundry room convey. A pretty powder room is on this level. Upstairs are 3 large bedrooms with 2 sharing a Jack & Jill bathroom. A cedar-lined closet is in the upstairs hallway. The generous size primary bedroom has an en-suite bathroom. The house must have been built for entertaining. Even the large stately front porch with columns is a great place for gathering family & friends. The front porch, walkway, side & back patios are slate. Updates include Roof summer,2022, oil furnace, Dec. 2020, AC July 2010.
Zillow last checked: 8 hours ago
Listing updated: March 20, 2025 at 08:23pm
Listed by:
Scotty Felton,
Long and Foster - South Boston
Bought with:
Non Member Non Member
Non-Member
Source: Southern Piedmont Land & Lake AOR,MLS#: 67398
Facts & features
Interior
Bedrooms & bathrooms
- Bedrooms: 3
- Bathrooms: 3
- Full bathrooms: 2
- 1/2 bathrooms: 1
Primary bedroom
- Level: Second
- Area: 420.33
- Dimensions: 16.17 x 26
Bedroom 2
- Level: Second
- Area: 265.94
- Dimensions: 15.42 x 17.25
Bedroom 3
- Level: Second
- Area: 284.63
- Dimensions: 16.5 x 17.25
Dining room
- Level: First
- Area: 330.63
- Dimensions: 19.17 x 17.25
Family room
- Level: First
- Area: 286.99
- Dimensions: 15.58 x 18.42
Kitchen
- Level: First
Living room
- Level: First
- Area: 471.25
- Dimensions: 16.25 x 29
Heating
- Furnace
Cooling
- Central Air
Appliances
- Included: Electric Water Heater, Dishwasher, Disposal, Electric Range, Range Top, Microwave, Refrigerator, Washer, Dryer
- Laundry: Washer Hookup, Laundry Room, Electric Dryer Hookup
Features
- Entrance Foyer
- Flooring: Wood, Brick
- Basement: Unfinished
- Attic: Pull Down Stairs
- Number of fireplaces: 1
- Fireplace features: 1, Living Room, Wood Burning
Interior area
- Total structure area: 2,644
- Total interior livable area: 2,644 sqft
- Finished area above ground: 2,644
- Finished area below ground: 907
Property
Parking
- Parking features: No Garage, No Carport, Gravel
- Has uncovered spaces: Yes
Features
- Levels: Two
- Patio & porch: Patio, Porch, Covered
- Has view: Yes
- View description: Neighborhood
- Waterfront features: N/A - Not Waterfront
Lot
- Size: 1.01 Acres
- Features: 1-2 Acres
Details
- Parcel number: 12256
- Zoning: R-1
- Other equipment: Dehumidifier
Construction
Type & style
- Home type: SingleFamily
- Architectural style: Colonial
- Property subtype: Residential
Materials
- Wood Siding
- Foundation: Combination
- Roof: 1-5,Composition
Condition
- Year built: 1941
Utilities & green energy
- Sewer: Public Sewer
- Water: Public
Community & neighborhood
Security
- Security features: Security System
Location
- Region: Halifax
Price history
| Date | Event | Price |
|---|---|---|
| 12/14/2023 | Sold | $280,000-6.6%$106/sqft |
Source: Southern Piedmont Land & Lake AOR #67398 Report a problem | ||
| 12/6/2023 | Pending sale | $299,900$113/sqft |
Source: Southern Piedmont Land & Lake AOR #67398 Report a problem | ||
| 9/22/2023 | Price change | $299,900-7.7%$113/sqft |
Source: Southern Piedmont Land & Lake AOR #67398 Report a problem | ||
| 7/24/2023 | Listed for sale | $325,000$123/sqft |
Source: Southern Piedmont Land & Lake AOR #67398 Report a problem | ||
Public tax history
| Year | Property taxes | Tax assessment |
|---|---|---|
| 2024 | $1,385 +77.2% | $276,950 +77.2% |
| 2023 | $781 | $156,266 |
| 2022 | $781 -1.2% | $156,266 -1.2% |
Find assessor info on the county website
Neighborhood: 24558
Nearby schools
GreatSchools rating
- 7/10Sinai Elementary SchoolGrades: PK-5Distance: 1.5 mi
- 4/10Halifax County Middle SchoolGrades: 6-8Distance: 3 mi
- 3/10Halifax County High SchoolGrades: 9-12Distance: 2.9 mi
Schools provided by the listing agent
- Elementary: Sinai Elementary
- Middle: Halifax County Middle
- High: Halifax County High
Source: Southern Piedmont Land & Lake AOR. This data may not be complete. We recommend contacting the local school district to confirm school assignments for this home.

Get pre-qualified for a loan
At Zillow Home Loans, we can pre-qualify you in as little as 5 minutes with no impact to your credit score.An equal housing lender. NMLS #10287.

