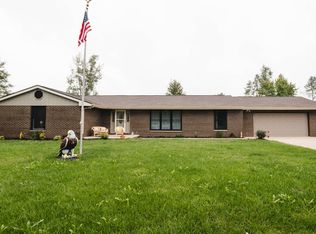Closed
$329,900
580 Oakridge Rd, Lakeview, OH 43331
3beds
2,268sqft
Single Family Residence
Built in 1973
0.43 Acres Lot
$337,600 Zestimate®
$145/sqft
$3,145 Estimated rent
Home value
$337,600
Estimated sales range
Not available
$3,145/mo
Zestimate® history
Loading...
Owner options
Explore your selling options
What's special
Ready to make this renovated 2 story w/ just under 2300 sq ft, situated on 0.49 acres your new home? Look no further than 580 Oakridge Rd in Lakeview, near Indian Lake. Upon entering, you have a living room w/ decorative fireplace, updated kitchen w/ new quartz counters, cabinets, & stainless-steel appliances, dining room, access to the 3-seasons room, hallway full bath, laundry room, and a spacious family room w/ decorative fireplace plus a large closet for more storage. Upstairs you'll find 3 bedrooms including a primary w/ dual walk-in closets & en-suite full bath that you can also access via the hallway. Oversized attached 2+ car garage, outdoor storage shed, and fenced in backyard made for entertaining family/friends make this a MUST SEE! See A2A.
Zillow last checked: 8 hours ago
Listing updated: March 25, 2025 at 10:48am
Listed by:
James Ross 614-585-9020,
Red 1 Realty
Bought with:
Lori Ruemping, 2024002136
Coldwell Banker Heritage Realtors
Source: WRIST,MLS#: 1036242
Facts & features
Interior
Bedrooms & bathrooms
- Bedrooms: 3
- Bathrooms: 2
- Full bathrooms: 2
Bedroom 1
- Level: Second
Bedroom 2
- Level: Second
Bedroom 3
- Level: Second
Bathroom 1
- Level: First
Bathroom 2
- Level: Second
Dining room
- Level: First
Family room
- Level: First
Office
- Level: First
Other
- Level: First
Utility room
- Level: First
Heating
- Forced Air, Natural Gas
Cooling
- Central Air
Appliances
- Included: Dishwasher, Microwave, Range, Refrigerator
Features
- Basement: Block,Crawl Space
- Number of fireplaces: 2
- Fireplace features: Two Fireplaces
Interior area
- Total structure area: 2,268
- Total interior livable area: 2,268 sqft
Property
Parking
- Parking features: Garage - Attached
- Has attached garage: Yes
Features
- Levels: Two
- Stories: 2
- Patio & porch: Patio
- Fencing: Fenced
Lot
- Size: 0.43 Acres
- Dimensions: 125 150
- Features: Residential Lot
Details
- Parcel number: 470171701004000
Construction
Type & style
- Home type: SingleFamily
- Property subtype: Single Family Residence
Materials
- Vinyl Siding
Condition
- Year built: 1973
Utilities & green energy
- Sewer: Public Sewer
- Water: Supplied Water
Community & neighborhood
Location
- Region: Lakeview
Other
Other facts
- Listing terms: Cash,Conventional,VA Loan
Price history
| Date | Event | Price |
|---|---|---|
| 3/25/2025 | Sold | $329,900$145/sqft |
Source: | ||
| 2/6/2025 | Listing removed | $1,800$1/sqft |
Source: Zillow Rentals Report a problem | ||
| 1/24/2025 | Contingent | $329,900$145/sqft |
Source: | ||
| 1/3/2025 | Listed for sale | $329,900$145/sqft |
Source: | ||
| 11/18/2024 | Listed for rent | $1,800$1/sqft |
Source: Zillow Rentals Report a problem | ||
Public tax history
| Year | Property taxes | Tax assessment |
|---|---|---|
| 2024 | $2,310 +1.8% | $59,590 |
| 2023 | $2,269 -7.7% | $59,590 |
| 2022 | $2,457 +7.3% | $59,590 +20% |
Find assessor info on the county website
Neighborhood: 43331
Nearby schools
GreatSchools rating
- 7/10Indian Lake Middle SchoolGrades: 5-8Distance: 3.8 mi
- 4/10Indian Lake High SchoolGrades: 9-12Distance: 3.6 mi
- 6/10Indian Lake Elementary SchoolGrades: PK-4Distance: 3.9 mi
Get pre-qualified for a loan
At Zillow Home Loans, we can pre-qualify you in as little as 5 minutes with no impact to your credit score.An equal housing lender. NMLS #10287.
