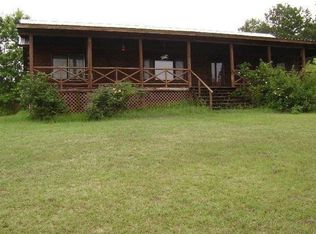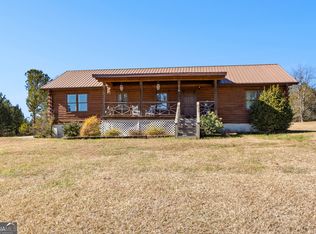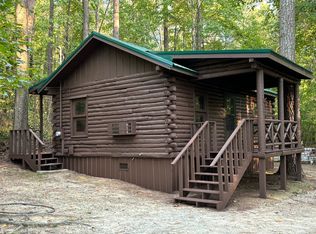Closed
$327,000
580 Pea Ridge Rd, Franklin, GA 30217
3beds
1,504sqft
Single Family Residence, Cabin
Built in 1994
1.4 Acres Lot
$337,700 Zestimate®
$217/sqft
$1,809 Estimated rent
Home value
$337,700
$321,000 - $355,000
$1,809/mo
Zestimate® history
Loading...
Owner options
Explore your selling options
What's special
***Newly renovated log home that is conveniently located between the Heard County Rec Department, Heard Elementary, Heard High School, and downtown Franklin***This three bedroom, two full bath home has all NEW LVP flooring throughout, NEW HVAC, NEW stainless appliances, NEW granite countertops in kitchen as well as master bath***NEW Tile backsplash, tile shower in master bathroom, all NEW light fixtures, ceiling fans, fresh paint inside and out..etc. This open floor concept offers formal dining area, family room, and breakfast bar/island in the kitchen***Built-in stainless steel double wall oven as well as stainless built-in microwave and dishwasher***NEW sinks, faucets, exterior doors and some new windows***Master bedroom has a sitting room/office nursery***Master bath offers tile shower, double vanity sink with granite, new mirrors, and very spacious walk-in closet***The secondary bathroom features a NEW custom-made vanity that definitely fits the look of a log home***The laundry room is also a nice size***This home features beautiful tongue and groove walls in over 95% of the home.. The covered front porch overlooks beautiful yard and on the back of home you will find an oversized back porch that is also covered***There is a detached carport/garage/storage building as well***Newly renovated and located in the Heard County School district, this is a win-win if you're in the market for a good quality home in Heard County!
Zillow last checked: 8 hours ago
Listing updated: September 25, 2024 at 10:34am
Listed by:
Alexis Emory 678-850-8173,
Southern Real Estate Properties
Bought with:
Tonya Cash, 411185
Brick and Branch Real Estate
Source: GAMLS,MLS#: 10317462
Facts & features
Interior
Bedrooms & bathrooms
- Bedrooms: 3
- Bathrooms: 2
- Full bathrooms: 2
- Main level bathrooms: 2
- Main level bedrooms: 3
Dining room
- Features: Dining Rm/Living Rm Combo
Kitchen
- Features: Breakfast Bar, Country Kitchen, Kitchen Island, Pantry, Solid Surface Counters
Heating
- Central, Electric
Cooling
- Ceiling Fan(s), Central Air
Appliances
- Included: Cooktop, Dishwasher, Double Oven, Microwave, Stainless Steel Appliance(s)
- Laundry: In Hall
Features
- Beamed Ceilings, Double Vanity, Master On Main Level, Split Bedroom Plan, Tile Bath, Walk-In Closet(s)
- Flooring: Sustainable
- Windows: Double Pane Windows
- Basement: Crawl Space
- Has fireplace: No
Interior area
- Total structure area: 1,504
- Total interior livable area: 1,504 sqft
- Finished area above ground: 1,504
- Finished area below ground: 0
Property
Parking
- Parking features: Carport, Detached, Garage, Storage
- Has garage: Yes
- Has carport: Yes
Features
- Levels: One
- Stories: 1
- Patio & porch: Porch
Lot
- Size: 1.40 Acres
- Features: Level, Open Lot
Details
- Additional structures: Outbuilding
- Parcel number: 0039 0032 07
- Special conditions: Agent/Seller Relationship
Construction
Type & style
- Home type: SingleFamily
- Architectural style: Country/Rustic
- Property subtype: Single Family Residence, Cabin
Materials
- Log
- Foundation: Block
- Roof: Metal
Condition
- Updated/Remodeled
- New construction: No
- Year built: 1994
Utilities & green energy
- Sewer: Septic Tank
- Water: Public
- Utilities for property: Electricity Available, High Speed Internet, Water Available
Community & neighborhood
Community
- Community features: None
Location
- Region: Franklin
- Subdivision: None
Other
Other facts
- Listing agreement: Exclusive Right To Sell
- Listing terms: Cash,Conventional,FHA,USDA Loan,VA Loan
Price history
| Date | Event | Price |
|---|---|---|
| 1/8/2026 | Listing removed | $340,000$226/sqft |
Source: | ||
| 12/20/2025 | Listed for sale | $340,000+4%$226/sqft |
Source: | ||
| 8/23/2024 | Sold | $327,000-3.8%$217/sqft |
Source: | ||
| 7/26/2024 | Contingent | $340,000$226/sqft |
Source: | ||
| 6/18/2024 | Pending sale | $340,000$226/sqft |
Source: | ||
Public tax history
| Year | Property taxes | Tax assessment |
|---|---|---|
| 2024 | $1,284 +9.3% | $64,881 +11.3% |
| 2023 | $1,175 +3.4% | $58,270 +7.1% |
| 2022 | $1,136 +24.2% | $54,413 +30.7% |
Find assessor info on the county website
Neighborhood: 30217
Nearby schools
GreatSchools rating
- 6/10Heard County Elementary SchoolGrades: PK-5Distance: 2.4 mi
- 6/10Heard County Middle SchoolGrades: 6-8Distance: 3.3 mi
- 8/10New Heard County High SchoolGrades: 9-12Distance: 1.3 mi
Schools provided by the listing agent
- Elementary: Heard County
- Middle: Heard County
- High: Heard County
Source: GAMLS. This data may not be complete. We recommend contacting the local school district to confirm school assignments for this home.
Get a cash offer in 3 minutes
Find out how much your home could sell for in as little as 3 minutes with a no-obligation cash offer.
Estimated market value$337,700
Get a cash offer in 3 minutes
Find out how much your home could sell for in as little as 3 minutes with a no-obligation cash offer.
Estimated market value
$337,700


