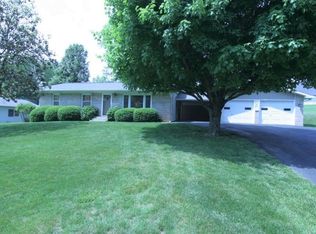Closed
$410,000
580 Riverside Dr, Jasper, IN 47546
3beds
2,730sqft
Single Family Residence
Built in 1936
0.68 Acres Lot
$413,600 Zestimate®
$--/sqft
$2,060 Estimated rent
Home value
$413,600
Estimated sales range
Not available
$2,060/mo
Zestimate® history
Loading...
Owner options
Explore your selling options
What's special
Located in the heart of Jasper, IN, this beautifully restored historic home offers a rare opportunity to enjoy riverfront living just minutes from downtown. Featuring 3 spacious bedrooms, 3.5 bathrooms, and a dedicated office, this home seamlessly blends timeless charm with modern upgrades. Step inside to find brand new flooring, custom cabinetry, stunning glass doors, and a bright, welcoming interior. The main floor boasts generous living and dining areas, a stylish kitchen, an office, and a convenient half bath. Upstairs, the primary suite includes a walk-in closet and a private bath, accompanied by two additional bedrooms, a second full bathroom, and a laundry room. The unfinished basement offers additional space with a third full bathroom, a laundry area, and a cozy wood stove. Enjoy quiet evenings on the screened-in porch with its vaulted wood ceiling, or unwind in the privacy-fenced backyard. A detached outbuilding with a loft adds extra storage or creative potential. Recent updates include a new roof, electrical, plumbing, insulation, fixtures, flooring, cabinetry, appliances, and more. This move-in ready home offers the perfect combination of peaceful seclusion and close proximity to downtown Jasper. Owner is a licensed Real Estate Broker.
Zillow last checked: 8 hours ago
Listing updated: May 27, 2025 at 10:13am
Listed by:
Larry Carpenter III office:812-559-0458,
Carpenter Realty LLC
Bought with:
Stacey A Thieman-Wright, RB14034512
THIEMAN REALTY
Source: IRMLS,MLS#: 202513534
Facts & features
Interior
Bedrooms & bathrooms
- Bedrooms: 3
- Bathrooms: 4
- Full bathrooms: 3
- 1/2 bathrooms: 1
Bedroom 1
- Level: Upper
Bedroom 2
- Level: Upper
Dining room
- Level: Main
- Area: 187
- Dimensions: 17 x 11
Kitchen
- Level: Main
- Area: 304
- Dimensions: 19 x 16
Living room
- Level: Main
- Area: 330
- Dimensions: 22 x 15
Heating
- Natural Gas, Wood, Forced Air
Cooling
- Central Air
Features
- Basement: Full
- Number of fireplaces: 1
- Fireplace features: Wood Burning
Interior area
- Total structure area: 4,095
- Total interior livable area: 2,730 sqft
- Finished area above ground: 2,730
- Finished area below ground: 0
Property
Parking
- Total spaces: 1
- Parking features: Detached
- Garage spaces: 1
Features
- Levels: Two
- Stories: 2
Lot
- Size: 0.68 Acres
- Features: Irregular Lot
Details
- Additional structures: Outbuilding
- Parcel number: 190635104304.000002
Construction
Type & style
- Home type: SingleFamily
- Property subtype: Single Family Residence
Materials
- Brick
Condition
- New construction: No
- Year built: 1936
Utilities & green energy
- Sewer: City
- Water: City
Community & neighborhood
Location
- Region: Jasper
- Subdivision: None
Price history
| Date | Event | Price |
|---|---|---|
| 5/27/2025 | Sold | $410,000-4.4% |
Source: | ||
| 4/26/2025 | Pending sale | $429,000 |
Source: | ||
| 4/18/2025 | Listed for sale | $429,000+53.8% |
Source: | ||
| 12/11/2024 | Listing removed | $279,000 |
Source: | ||
| 10/21/2024 | Listed for sale | $279,000+116.6% |
Source: | ||
Public tax history
| Year | Property taxes | Tax assessment |
|---|---|---|
| 2024 | $2,464 +22.5% | $255,500 +8% |
| 2023 | $2,012 +10.4% | $236,600 +19.6% |
| 2022 | $1,822 +4.4% | $197,900 +10.2% |
Find assessor info on the county website
Neighborhood: 47546
Nearby schools
GreatSchools rating
- 7/10Jasper Elementary SchoolGrades: PK-5Distance: 3.5 mi
- 7/10Jasper Middle SchoolGrades: 6-8Distance: 2.9 mi
- 9/10Jasper High SchoolGrades: 9-12Distance: 1.7 mi
Schools provided by the listing agent
- Elementary: Jasper
- Middle: Greater Jasper Cons Schools
- High: Greater Jasper Cons Schools
- District: Greater Jasper Cons. Schools
Source: IRMLS. This data may not be complete. We recommend contacting the local school district to confirm school assignments for this home.

Get pre-qualified for a loan
At Zillow Home Loans, we can pre-qualify you in as little as 5 minutes with no impact to your credit score.An equal housing lender. NMLS #10287.
