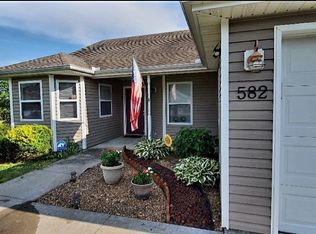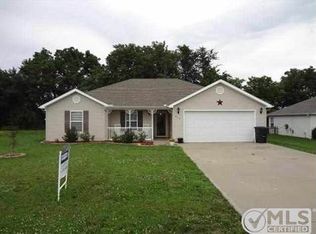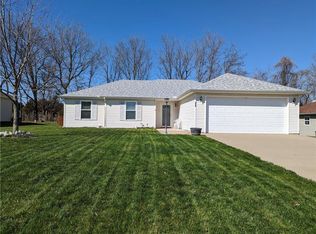Sold
Price Unknown
580 SE 110th Rd, Warrensburg, MO 64093
3beds
1,798sqft
Single Family Residence
Built in 2003
0.28 Acres Lot
$291,500 Zestimate®
$--/sqft
$1,925 Estimated rent
Home value
$291,500
$189,000 - $449,000
$1,925/mo
Zestimate® history
Loading...
Owner options
Explore your selling options
What's special
Welcome to this beautiful 3 bedroom 3 full bathroom home located in the desirable State Park Village Subdivision! Enjoy the custom entryway bench, gorgeous stone fireplace, and natural light that brightens the cozy living room and kitchen that is equipped with stainless steel appliances. The vaulted ceilings bring charm and personality to the dining area and primary bedroom. This home can accommodate the whole family with 3 full bathrooms, a non-conforming fourth bedroom and fully finished basement! The primary bedroom includes an ensuite bathroom with a dual vanity. Washer and dryer stay making it the ultimate move in ready home. The spacious privacy fenced in backyard is perfect for the pets and family to enjoy. Updates to this home include new carpet and interior paint, light fixtures, full glass storm door, and concrete patio. A short drive to downtown Warrensburg and Whiteman AFB! Schedule your showing today!
Zillow last checked: 8 hours ago
Listing updated: August 27, 2025 at 03:11pm
Listing Provided by:
Morgan Allen 910-759-0891,
Homes by Darcy LLC,
Darcy Roach 816-863-0989,
Homes by Darcy LLC
Bought with:
Lori Waner, 2007033058
Elite Realty
Source: Heartland MLS as distributed by MLS GRID,MLS#: 2556779
Facts & features
Interior
Bedrooms & bathrooms
- Bedrooms: 3
- Bathrooms: 3
- Full bathrooms: 3
Dining room
- Description: Kit/Dining Combo
Heating
- Forced Air, Natural Gas
Cooling
- Electric
Appliances
- Included: Dishwasher, Dryer, Microwave, Refrigerator, Built-In Electric Oven, Stainless Steel Appliance(s), Washer
- Laundry: Main Level
Features
- Flooring: Carpet, Tile, Wood
- Basement: Basement BR
- Number of fireplaces: 1
- Fireplace features: Family Room
Interior area
- Total structure area: 1,798
- Total interior livable area: 1,798 sqft
- Finished area above ground: 1,208
- Finished area below ground: 590
Property
Parking
- Total spaces: 2
- Parking features: Attached, Garage Faces Side
- Attached garage spaces: 2
Features
- Patio & porch: Patio
- Fencing: Privacy,Wood
Lot
- Size: 0.28 Acres
- Features: Corner Lot
Details
- Parcel number: 117.035001002002.03
Construction
Type & style
- Home type: SingleFamily
- Architectural style: Traditional
- Property subtype: Single Family Residence
Materials
- Vinyl Siding
- Roof: Composition
Condition
- Year built: 2003
Utilities & green energy
- Sewer: Private Sewer, Lagoon
- Water: Rural
Community & neighborhood
Location
- Region: Warrensburg
- Subdivision: State Park Village
HOA & financial
HOA
- Has HOA: No
Other
Other facts
- Listing terms: Cash,Conventional,FHA,USDA Loan,VA Loan
- Ownership: Private
Price history
| Date | Event | Price |
|---|---|---|
| 8/27/2025 | Sold | -- |
Source: | ||
| 7/6/2025 | Pending sale | $285,000$159/sqft |
Source: | ||
| 7/1/2025 | Price change | $285,000-5%$159/sqft |
Source: | ||
| 6/27/2025 | Price change | $299,900-1.7%$167/sqft |
Source: | ||
| 6/25/2025 | Price change | $305,000-3.2%$170/sqft |
Source: | ||
Public tax history
| Year | Property taxes | Tax assessment |
|---|---|---|
| 2025 | $1,595 +6.6% | $22,300 +8.6% |
| 2024 | $1,496 | $20,543 |
| 2023 | -- | $20,543 +4.1% |
Find assessor info on the county website
Neighborhood: 64093
Nearby schools
GreatSchools rating
- NAMaple Grove ElementaryGrades: PK-2Distance: 4.5 mi
- 4/10Warrensburg Middle SchoolGrades: 6-8Distance: 4.8 mi
- 5/10Warrensburg High SchoolGrades: 9-12Distance: 4 mi
Get a cash offer in 3 minutes
Find out how much your home could sell for in as little as 3 minutes with a no-obligation cash offer.
Estimated market value$291,500
Get a cash offer in 3 minutes
Find out how much your home could sell for in as little as 3 minutes with a no-obligation cash offer.
Estimated market value
$291,500


