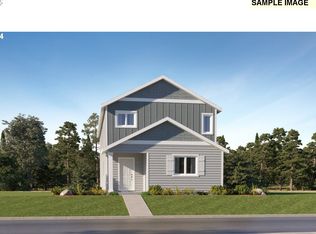Sold for $417,900
Listed by:
LOUIS JAEGER Cell:541-620-0469,
Lennar Homes,
JASON LEINER,
Lennar Homes
Bought with: Non-Member Sale
$417,900
580 Stubb Rd, Woodburn, OR 97071
3beds
1,665sqft
Single Family Residence
Built in 2025
3,049.2 Square Feet Lot
$418,700 Zestimate®
$251/sqft
$2,603 Estimated rent
Home value
$418,700
$385,000 - $452,000
$2,603/mo
Zestimate® history
Loading...
Owner options
Explore your selling options
What's special
The Whitney home has an open-concept first floor with cozy Great Room with kitchen and island, dining area. Flexible loft space and 3 beds, including the expansive Primary Suite with separate tub/shower, and large walk-in closet. All sample photos are of a Whitney design ,some trim and finishes may differ. Home Includes, Refrigerator, W/D, A/C and Blinds! Homesite # 435, estimated completion August, 2025.
Zillow last checked: 8 hours ago
Listing updated: October 30, 2025 at 12:39pm
Listed by:
LOUIS JAEGER Cell:541-620-0469,
Lennar Homes,
JASON LEINER,
Lennar Homes
Bought with:
NOM NON-MEMBER SALE
Non-Member Sale
Source: WVMLS,MLS#: 830906
Facts & features
Interior
Bedrooms & bathrooms
- Bedrooms: 3
- Bathrooms: 3
- Full bathrooms: 2
- 1/2 bathrooms: 1
- Main level bathrooms: 1
Primary bedroom
- Level: Upper
- Area: 196
- Dimensions: 14 x 14
Bedroom 2
- Level: Upper
- Area: 99
- Dimensions: 9 x 11
Bedroom 3
- Level: Upper
- Area: 90
- Dimensions: 9 x 10
Dining room
- Level: Main
- Area: 90
- Dimensions: 9 x 10
Family room
- Level: Main
- Area: 196
- Dimensions: 14 x 14
Kitchen
- Level: Main
Living room
- Level: Main
- Area: 182
- Dimensions: 14 x 13
Heating
- Forced Air
Appliances
- Included: Dishwasher, Disposal, Built-In Range, Microwave, Range Included, Gas Water Heater
- Laundry: Main Level
Features
- Loft
- Has fireplace: No
Interior area
- Total structure area: 1,665
- Total interior livable area: 1,665 sqft
Property
Parking
- Total spaces: 2
- Parking features: Attached
- Attached garage spaces: 2
Features
- Levels: Two
- Stories: 2
- Fencing: Fenced
Lot
- Size: 3,049 sqft
Details
- Parcel number: 608775
Construction
Type & style
- Home type: SingleFamily
- Property subtype: Single Family Residence
Materials
- Fiber Cement
- Foundation: Continuous
- Roof: Composition
Condition
- New construction: Yes
- Year built: 2025
Details
- Warranty included: Yes
Utilities & green energy
- Electric: 1/Main
- Sewer: Public Sewer
- Water: Public
Community & neighborhood
Location
- Region: Woodburn
- Subdivision: Smith Creek
HOA & financial
HOA
- Has HOA: Yes
- HOA fee: $40 monthly
Other
Other facts
- Listing agreement: Exclusive Right To Sell
- Price range: $417.9K - $417.9K
- Listing terms: Cash,Conventional,VA Loan,FHA
Price history
| Date | Event | Price |
|---|---|---|
| 8/21/2025 | Sold | $417,900$251/sqft |
Source: | ||
| 7/26/2025 | Pending sale | $417,900$251/sqft |
Source: | ||
| 5/9/2025 | Price change | $417,900+5%$251/sqft |
Source: | ||
| 4/24/2025 | Listed for sale | $397,900$239/sqft |
Source: | ||
Public tax history
| Year | Property taxes | Tax assessment |
|---|---|---|
| 2025 | $1,052 +2.1% | $54,920 +3% |
| 2024 | $1,031 | $53,330 |
Find assessor info on the county website
Neighborhood: 97071
Nearby schools
GreatSchools rating
- 3/10Heritage Elementary SchoolGrades: K-5Distance: 0.5 mi
- 2/10Valor Middle SchoolGrades: 6-8Distance: 0.5 mi
- NAWoodburn Arts And Communications AcademyGrades: 9-12Distance: 1 mi
Schools provided by the listing agent
- Elementary: Heritage
- Middle: Valor
- High: Woodburn
Source: WVMLS. This data may not be complete. We recommend contacting the local school district to confirm school assignments for this home.
Get a cash offer in 3 minutes
Find out how much your home could sell for in as little as 3 minutes with a no-obligation cash offer.
Estimated market value$418,700
Get a cash offer in 3 minutes
Find out how much your home could sell for in as little as 3 minutes with a no-obligation cash offer.
Estimated market value
$418,700
