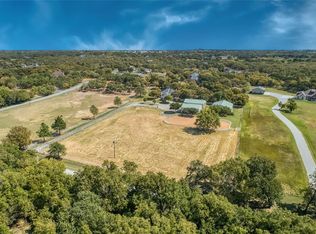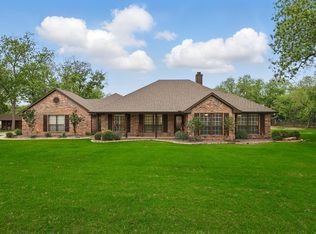Sold
Price Unknown
5800 Harmony Ranch Rd, Aubrey, TX 76227
4beds
3,800sqft
Single Family Residence
Built in 1993
7.47 Acres Lot
$1,532,300 Zestimate®
$--/sqft
$5,705 Estimated rent
Home value
$1,532,300
$1.44M - $1.62M
$5,705/mo
Zestimate® history
Loading...
Owner options
Explore your selling options
What's special
Incredible 7.47-acre Horse Property near the Denton Greenbelt nestled just north of Lake Lewisville & minutes from Denton,
Zillow last checked: 8 hours ago
Listing updated: August 20, 2025 at 02:05pm
Listed by:
Anna Finkenbinder 0628877 940-580-2240,
Lake & Country Realty, LLC 940-580-2240
Bought with:
Treysa Graham
Fathom Realty
Source: NTREIS,MLS#: 20997205
Facts & features
Interior
Bedrooms & bathrooms
- Bedrooms: 4
- Bathrooms: 4
- Full bathrooms: 3
- 1/2 bathrooms: 1
Primary bedroom
- Features: Ceiling Fan(s), En Suite Bathroom, Linen Closet, Sitting Area in Primary, Separate Shower, Walk-In Closet(s)
- Level: Second
- Dimensions: 14 x 16
Bedroom
- Features: Ceiling Fan(s), En Suite Bathroom
- Level: First
- Dimensions: 11 x 13
Bedroom
- Features: Ceiling Fan(s), En Suite Bathroom
- Level: Second
- Dimensions: 11 x 12
Bedroom
- Features: Ceiling Fan(s), En Suite Bathroom
- Level: Second
- Dimensions: 11 x 14
Primary bathroom
- Features: Built-in Features, En Suite Bathroom, Garden Tub/Roman Tub, Linen Closet, Stone Counters, Sitting Area in Primary, Separate Shower
- Level: Second
- Dimensions: 15 x 11
Breakfast room nook
- Level: First
- Dimensions: 7 x 10
Dining room
- Level: First
- Dimensions: 12 x 16
Exercise room
- Level: Second
- Dimensions: 13 x 9
Family room
- Level: First
- Dimensions: 16 x 18
Other
- Level: Second
- Dimensions: 10 x 8
Other
- Level: First
- Dimensions: 5 x 9
Game room
- Level: First
- Dimensions: 13 x 16
Half bath
- Level: First
- Dimensions: 5 x 4
Kitchen
- Features: Built-in Features, Butler's Pantry, Eat-in Kitchen, Kitchen Island, Pantry, Stone Counters, Walk-In Pantry
- Level: First
- Dimensions: 14 x 16
Living room
- Features: Fireplace
- Level: First
- Dimensions: 14 x 18
Mud room
- Level: First
- Dimensions: 7 x 11
Office
- Features: Built-in Features, Fireplace
- Level: First
- Dimensions: 13 x 15
Office
- Level: First
- Dimensions: 11 x 16
Utility room
- Features: Built-in Features, Utility Room
- Level: First
- Dimensions: 8 x 8
Heating
- Central, Electric, Fireplace(s), Heat Pump, Wood Stove
Cooling
- Central Air, Ceiling Fan(s), Electric, Wall/Window Unit(s)
Appliances
- Included: Dishwasher, Electric Oven, Disposal, Trash Compactor, Tankless Water Heater
- Laundry: Washer Hookup, Electric Dryer Hookup, Laundry in Utility Room
Features
- Decorative/Designer Lighting Fixtures, Eat-in Kitchen, High Speed Internet, Kitchen Island, Pantry, Cable TV, Walk-In Closet(s)
- Flooring: Carpet, Ceramic Tile, Wood
- Windows: Window Coverings
- Has basement: No
- Number of fireplaces: 2
- Fireplace features: Decorative, Electric, Family Room, Free Standing, Propane, See Through, Wood Burning Stove
Interior area
- Total interior livable area: 3,800 sqft
Property
Parking
- Total spaces: 6
- Parking features: Additional Parking, Door-Multi, Driveway, Epoxy Flooring, Garage, Gated, Garage Faces Side, Storage, Boat, RV Access/Parking
- Attached garage spaces: 2
- Covered spaces: 6
- Has uncovered spaces: Yes
Features
- Levels: Two
- Stories: 2
- Patio & porch: Covered, Deck
- Exterior features: Deck, Other, Private Entrance, Private Yard, Rain Gutters, RV Hookup, Storage
- Pool features: None
- Fencing: Back Yard,Cross Fenced,Fenced,Full,Gate,Other,Pipe,Security,Stone
- Has view: Yes
- View description: Water
- Has water view: Yes
- Water view: Water
Lot
- Size: 7.47 Acres
- Features: Acreage, Back Yard, Cleared, Hardwood Trees, Lawn, Pasture, Pond on Lot, Rolling Slope, Many Trees, Sprinkler System
- Residential vegetation: Cleared, Grassed, Partially Wooded
Details
- Additional structures: Barn(s), Stable(s)
- Parcel number: R164881
- Horses can be raised: Yes
- Horse amenities: Arena, Barn, Hay Storage, Loafing Shed, Tack Room, Wash Rack
Construction
Type & style
- Home type: SingleFamily
- Architectural style: Traditional,Detached
- Property subtype: Single Family Residence
- Attached to another structure: Yes
Materials
- Foundation: Slab
- Roof: Asphalt,Metal
Condition
- Year built: 1993
Utilities & green energy
- Sewer: Aerobic Septic, Septic Tank
- Water: Community/Coop
- Utilities for property: Septic Available, Water Available, Cable Available
Community & neighborhood
Security
- Security features: Security Gate, Smoke Detector(s)
Location
- Region: Aubrey
- Subdivision: Harmony Ranch
Other
Other facts
- Listing terms: Cash,Conventional,1031 Exchange,FHA,VA Loan
- Road surface type: Asphalt
Price history
| Date | Event | Price |
|---|---|---|
| 8/20/2025 | Sold | -- |
Source: NTREIS #20997205 Report a problem | ||
| 8/12/2025 | Pending sale | $1,549,000$408/sqft |
Source: NTREIS #20997205 Report a problem | ||
| 7/21/2025 | Contingent | $1,549,000$408/sqft |
Source: NTREIS #20997205 Report a problem | ||
| 7/16/2025 | Listed for sale | $1,549,000$408/sqft |
Source: NTREIS #20997205 Report a problem | ||
Public tax history
| Year | Property taxes | Tax assessment |
|---|---|---|
| 2025 | $6,542 +1.8% | $586,103 -32.9% |
| 2024 | $6,424 +11.9% | $873,628 +5.9% |
| 2023 | $5,742 -14.6% | $825,203 +25.9% |
Find assessor info on the county website
Neighborhood: 76227
Nearby schools
GreatSchools rating
- 8/10HL Brockett Elementary SchoolGrades: K-5Distance: 3.1 mi
- 6/10Aubrey Middle SchoolGrades: 6-8Distance: 3.3 mi
- 6/10Aubrey High SchoolGrades: 9-12Distance: 3.5 mi
Schools provided by the listing agent
- Elementary: Hl Brockett
- Middle: Aubrey
- High: Aubrey
- District: Aubrey ISD
Source: NTREIS. This data may not be complete. We recommend contacting the local school district to confirm school assignments for this home.
Get a cash offer in 3 minutes
Find out how much your home could sell for in as little as 3 minutes with a no-obligation cash offer.
Estimated market value$1,532,300
Get a cash offer in 3 minutes
Find out how much your home could sell for in as little as 3 minutes with a no-obligation cash offer.
Estimated market value
$1,532,300

