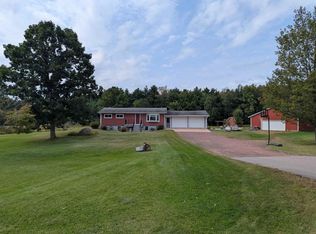Closed
$206,400
5800 HEMLOCK ROAD, Vesper, WI 54489
1beds
960sqft
Single Family Residence
Built in 2006
28.19 Acres Lot
$212,100 Zestimate®
$215/sqft
$965 Estimated rent
Home value
$212,100
Estimated sales range
Not available
$965/mo
Zestimate® history
Loading...
Owner options
Explore your selling options
What's special
Now Showings Until 7.22.25. Country Living with spectacular views! One level home on slab, open concept kitchen, dining and living room. Patio door to patio in backyard. Main floor utility room, and back family room can easily be converted into a 2nd bedroom. Attached two stall garage plus storage/garden shed. Septic system is holding tank rated for a 3 bedroom home (see associated docs) LP gas, forced air heat with central air conditioning. Drilled well. All located on PRIME 28 acres with the majority being heavily wooded, with some open field. PLUS your very own fenced in small apple orchard.
Zillow last checked: 8 hours ago
Listing updated: September 03, 2025 at 04:07am
Listed by:
GERRY GEISHART Phone:715-421-9999,
NORTH CENTRAL REAL ESTATE BROKERAGE, LLC
Bought with:
Michaela Ruesch
Source: WIREX MLS,MLS#: 22503170 Originating MLS: Central WI Board of REALTORS
Originating MLS: Central WI Board of REALTORS
Facts & features
Interior
Bedrooms & bathrooms
- Bedrooms: 1
- Bathrooms: 1
- Full bathrooms: 1
- Main level bedrooms: 1
Primary bedroom
- Level: Main
- Area: 100
- Dimensions: 10 x 10
Family room
- Level: Main
- Area: 230
- Dimensions: 23 x 10
Kitchen
- Level: Main
- Area: 121
- Dimensions: 11 x 11
Living room
- Level: Main
- Area: 266
- Dimensions: 14 x 19
Heating
- Propane, Forced Air
Cooling
- Central Air
Appliances
- Included: Refrigerator, Range/Oven, Microwave, Water Softener
Features
- Ceiling Fan(s)
- Flooring: Carpet
- Basement: None / Slab,None
Interior area
- Total structure area: 960
- Total interior livable area: 960 sqft
- Finished area above ground: 960
- Finished area below ground: 0
Property
Parking
- Total spaces: 2
- Parking features: 2 Car, Attached
- Attached garage spaces: 2
Features
- Levels: One
- Stories: 1
Lot
- Size: 28.19 Acres
Details
- Parcel number: 1900054
- Special conditions: Arms Length
Construction
Type & style
- Home type: SingleFamily
- Architectural style: Ranch
- Property subtype: Single Family Residence
Materials
- Wood Siding
- Roof: Metal
Condition
- 11-20 Years
- New construction: No
- Year built: 2006
Utilities & green energy
- Sewer: Septic Tank, Holding Tank
- Water: Well
Community & neighborhood
Security
- Security features: Smoke Detector(s)
Location
- Region: Vesper
- Municipality: Seneca
Other
Other facts
- Listing terms: Arms Length Sale
Price history
| Date | Event | Price |
|---|---|---|
| 8/22/2025 | Sold | $206,400$215/sqft |
Source: | ||
| 7/16/2025 | Pending sale | $206,400$215/sqft |
Source: | ||
| 7/14/2025 | Listed for sale | $206,400$215/sqft |
Source: | ||
Public tax history
Tax history is unavailable.
Neighborhood: 54489
Nearby schools
GreatSchools rating
- 5/10Mead Elementary Charter SchoolGrades: PK-5Distance: 8.3 mi
- 4/10Wisconsin Rapids Area Middle SchoolGrades: 6-8Distance: 7.9 mi
- 7/10Lincoln High SchoolGrades: 9-12Distance: 10.4 mi
Schools provided by the listing agent
- District: Wisconsin Rapids
Source: WIREX MLS. This data may not be complete. We recommend contacting the local school district to confirm school assignments for this home.

Get pre-qualified for a loan
At Zillow Home Loans, we can pre-qualify you in as little as 5 minutes with no impact to your credit score.An equal housing lender. NMLS #10287.
