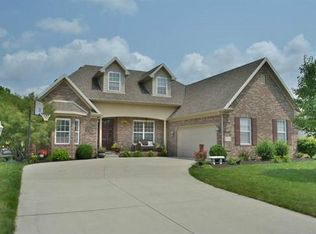Closed
$299,900
5800 N Trinity Rd, Muncie, IN 47304
3beds
1,842sqft
Single Family Residence
Built in 2003
7,840.8 Square Feet Lot
$310,900 Zestimate®
$--/sqft
$1,820 Estimated rent
Home value
$310,900
$261,000 - $367,000
$1,820/mo
Zestimate® history
Loading...
Owner options
Explore your selling options
What's special
Open House Sunday June 8th 4-6pm! Bright and airy three bedroom and two bathroom home in Carrington Woods, an executive style neighborhood. Notice the upkeep of every home in the area as you arrive to the welcoming curb appeal of this home. Brick exterior and concrete drive at the forefront of the homestead with no disappoints as you get to the rear of the home with it sitting pond side, making for an excellent place to fish or relax on your patio. Head inside to be greeted by tall ceilings throughout with an inviting open concept floorpan. Large formal dining area and a beautiful family room centered around a gas log fireplace. Fully equipped kitchen with stainless appliances and a great space for coffee at the breakfast bar. Three comfortable bedrooms, including a complete owner's suite with a tall tray ceiling and a private bathroom featuring a large jetted bathtub, separate glass shower, and large closet! Considering FHA, VA, Conventional, and Cash financing.
Zillow last checked: 8 hours ago
Listing updated: June 25, 2025 at 06:53am
Listed by:
Nick Krieg Cell:260-571-0178,
Empire Real Estate LLC
Bought with:
Curtis Cunningham, RB14042242
Wagner Auctioneering and Real Estate
Source: IRMLS,MLS#: 202516916
Facts & features
Interior
Bedrooms & bathrooms
- Bedrooms: 3
- Bathrooms: 2
- Full bathrooms: 2
- Main level bedrooms: 3
Bedroom 1
- Level: Main
Bedroom 2
- Level: Main
Dining room
- Level: Main
- Area: 144
- Dimensions: 12 x 12
Kitchen
- Level: Main
- Area: 130
- Dimensions: 13 x 10
Living room
- Level: Main
- Area: 400
- Dimensions: 20 x 20
Heating
- Natural Gas, Forced Air
Cooling
- Central Air
Features
- 1st Bdrm En Suite, Ceiling-9+, Tray Ceiling(s), Main Level Bedroom Suite
- Has basement: No
- Number of fireplaces: 1
- Fireplace features: Living Room, Gas Log
Interior area
- Total structure area: 2,282
- Total interior livable area: 1,842 sqft
- Finished area above ground: 1,842
- Finished area below ground: 0
Property
Parking
- Total spaces: 2
- Parking features: Attached, Concrete
- Attached garage spaces: 2
- Has uncovered spaces: Yes
Features
- Levels: One
- Stories: 1
- Has view: Yes
- View description: Water
- Has water view: Yes
- Water view: Water
- Waterfront features: Waterfront, Assoc, Pond
Lot
- Size: 7,840 sqft
- Dimensions: 80x125
- Features: Level, 0-2.9999, City/Town/Suburb
Details
- Additional structures: Shed
- Parcel number: 180729172013.000007
Construction
Type & style
- Home type: SingleFamily
- Property subtype: Single Family Residence
Materials
- Brick
- Foundation: Slab
- Roof: Shingle
Condition
- New construction: No
- Year built: 2003
Utilities & green energy
- Sewer: City
- Water: City
Community & neighborhood
Location
- Region: Muncie
- Subdivision: Carrington Woods
Other
Other facts
- Listing terms: Cash,Conventional,FHA,VA Loan
Price history
| Date | Event | Price |
|---|---|---|
| 6/24/2025 | Sold | $299,900+0.3% |
Source: | ||
| 6/24/2025 | Pending sale | $299,000 |
Source: | ||
| 5/16/2025 | Price change | $299,000-2% |
Source: | ||
| 5/9/2025 | Listed for sale | $305,000+63.1% |
Source: | ||
| 5/31/2019 | Sold | $187,000$102/sqft |
Source: | ||
Public tax history
| Year | Property taxes | Tax assessment |
|---|---|---|
| 2024 | $2,147 -4.6% | $212,900 -2.1% |
| 2023 | $2,251 +12.6% | $217,500 -3% |
| 2022 | $1,999 +8.6% | $224,300 +12.7% |
Find assessor info on the county website
Neighborhood: 47304
Nearby schools
GreatSchools rating
- 7/10Royerton Elementary SchoolGrades: K-5Distance: 2.8 mi
- 6/10Delta Middle SchoolGrades: 6-8Distance: 4.5 mi
- 8/10Delta High SchoolGrades: 9-12Distance: 4.4 mi
Schools provided by the listing agent
- Elementary: Eaton
- Middle: Delta
- High: Delta
- District: Delaware Community School Corp.
Source: IRMLS. This data may not be complete. We recommend contacting the local school district to confirm school assignments for this home.
Get pre-qualified for a loan
At Zillow Home Loans, we can pre-qualify you in as little as 5 minutes with no impact to your credit score.An equal housing lender. NMLS #10287.
