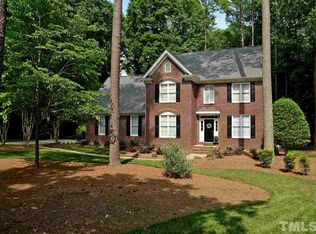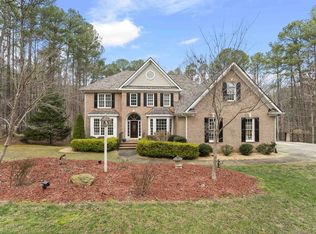Exquisite executive home on private wooded lot nestled in quiet comm. w/close prox to Raleigh/Cary/Durham. Welcoming foyer flows to an open concept design with 1st Flr Master w/cath clgs, bright 2 story family rm w/skylights, well designed kitchen w/bar seating and b'fast area. Main floor includes mudroom & laundry w/sink, dining rm, office/study, screened porch and opens to exceptional deck space w/ awning! Master spa bath w/heated floors & spa designed shower! Firepit! Many updates! Nature lovers dream!
This property is off market, which means it's not currently listed for sale or rent on Zillow. This may be different from what's available on other websites or public sources.

