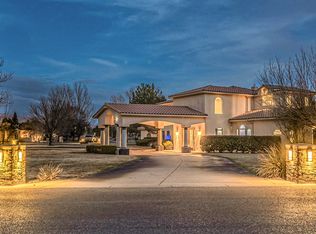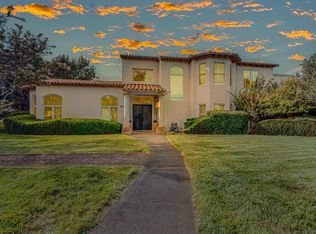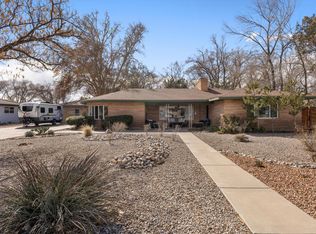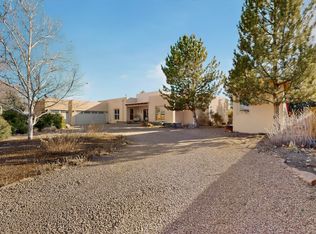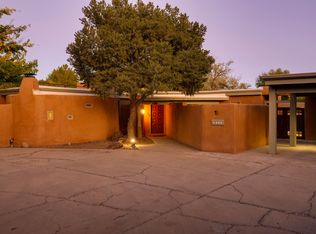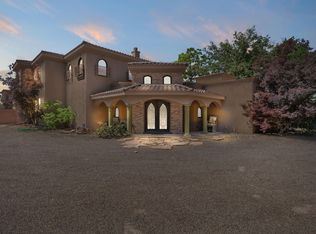5800 Tinnin, located in the Village of Los Ranchos, offers the space, privacy, and rural charm the area is known for. Set on a quiet road in one of the North Valley's most desirable communities, the property combines peaceful surroundings with convenient access to Albuquerque amenities. A rare opportunity to own in Los Ranchos and enjoy its timeless lifestyle.
Pending
$990,000
5800 Tinnin Rd NW, Los Ranchos De Albuquerque, NM 87107
4beds
3,091sqft
Est.:
Single Family Residence
Built in 1994
1.06 Acres Lot
$957,000 Zestimate®
$320/sqft
$42/mo HOA
What's special
- 23 days |
- 225 |
- 4 |
Zillow last checked: 8 hours ago
Listing updated: February 16, 2026 at 08:04am
Listed by:
Alicia Feil 505-235-9398,
Keller Williams Realty 505-271-8200
Source: SWMLS,MLS#: 1097694
Facts & features
Interior
Bedrooms & bathrooms
- Bedrooms: 4
- Bathrooms: 3
- Full bathrooms: 2
- 1/2 bathrooms: 1
Primary bedroom
- Level: Main
- Area: 629.28
- Dimensions: 27.6 x 22.8
Bedroom 2
- Level: Main
- Area: 191.8
- Dimensions: 14 x 13.7
Bedroom 3
- Level: Main
- Area: 207.09
- Dimensions: 17.7 x 11.7
Dining room
- Level: Main
- Area: 278.73
- Dimensions: 16.3 x 17.1
Kitchen
- Level: Main
- Area: 309.4
- Dimensions: 22.1 x 14
Living room
- Level: Main
- Area: 593.56
- Dimensions: 20.9 x 28.4
Heating
- Central, Forced Air, Multiple Heating Units
Cooling
- Multi Units, Refrigerated
Appliances
- Included: Built-In Gas Range, Dryer, Dishwasher, Microwave, Refrigerator, Range Hood, Washer
- Laundry: Washer Hookup, Electric Dryer Hookup, Gas Dryer Hookup
Features
- Beamed Ceilings, Breakfast Area, Ceiling Fan(s), Dual Sinks, Entrance Foyer, Great Room, Garden Tub/Roman Tub, High Ceilings, High Speed Internet, Home Office, Kitchen Island, Main Level Primary, Skylights, Cable TV, Walk-In Closet(s)
- Flooring: Carpet, Tile, Wood
- Windows: Double Pane Windows, Insulated Windows, Wood Frames, Skylight(s)
- Has basement: No
- Number of fireplaces: 2
- Fireplace features: Custom, Glass Doors, Multi-Sided
Interior area
- Total structure area: 3,090
- Total interior livable area: 3,090 sqft
Property
Parking
- Total spaces: 3
- Parking features: Attached, Garage, Oversized
- Attached garage spaces: 3
Accessibility
- Accessibility features: None
Features
- Levels: One
- Stories: 1
- Patio & porch: Covered, Patio
- Exterior features: Courtyard, Private Yard, Sprinkler/Irrigation
Lot
- Size: 1.06 Acres
- Features: Corner Lot, Landscaped, Sprinklers Automatic, Sprinkler System
Details
- Parcel number: 101306249650711002
- Zoning description: A-R
Construction
Type & style
- Home type: SingleFamily
- Architectural style: Custom,Pueblo
- Property subtype: Single Family Residence
Materials
- Adobe, Frame, Stucco
- Roof: Flat
Condition
- Resale
- New construction: No
- Year built: 1994
Utilities & green energy
- Sewer: Public Sewer
- Water: Public
- Utilities for property: Cable Connected, Electricity Connected, Natural Gas Connected, Sewer Connected, Water Connected
Green energy
- Energy generation: Solar
- Water conservation: Water-Smart Landscaping
Community & HOA
Community
- Security: Smoke Detector(s)
- Subdivision: Amended Subd
HOA
- Has HOA: Yes
- Services included: Common Areas, Road Maintenance
- HOA fee: $500 annually
- HOA name: Tinnin Farms Hoa
Location
- Region: Los Ranchos De Albuquerque
Financial & listing details
- Price per square foot: $320/sqft
- Tax assessed value: $680,933
- Annual tax amount: $8,321
- Date on market: 2/2/2026
- Listing terms: Cash,Conventional,FHA,VA Loan
Estimated market value
$957,000
$909,000 - $1.00M
$3,547/mo
Price history
Price history
| Date | Event | Price |
|---|---|---|
| 2/2/2026 | Pending sale | $990,000-10.8%$320/sqft |
Source: | ||
| 1/1/2026 | Listing removed | $1,110,000$359/sqft |
Source: | ||
| 12/29/2025 | Price change | $1,110,000-5.9%$359/sqft |
Source: | ||
| 12/3/2025 | Price change | $1,180,000-1.6%$382/sqft |
Source: | ||
| 11/12/2025 | Price change | $1,199,000-3.3%$388/sqft |
Source: | ||
| 11/7/2025 | Price change | $1,240,000-0.8%$401/sqft |
Source: | ||
| 10/4/2025 | Price change | $1,250,000-3.8%$404/sqft |
Source: | ||
| 9/16/2025 | Price change | $1,300,000-3.7%$421/sqft |
Source: | ||
| 7/26/2025 | Listed for sale | $1,350,000+50.8%$437/sqft |
Source: | ||
| 11/23/2021 | Sold | -- |
Source: | ||
| 9/29/2021 | Pending sale | $895,000$290/sqft |
Source: | ||
| 9/24/2021 | Listed for sale | $895,000+49.2%$290/sqft |
Source: | ||
| 11/29/2012 | Listing removed | $600,000$194/sqft |
Source: Coldwell Banker Legacy #740532 Report a problem | ||
| 11/17/2012 | Price change | $600,000-2.4%$194/sqft |
Source: Coldwell Banker Legacy #740532 Report a problem | ||
| 8/28/2012 | Price change | $614,500-1.6%$199/sqft |
Source: Coldwell Banker Legacy #740532 Report a problem | ||
| 7/11/2012 | Price change | $624,500-2.3%$202/sqft |
Source: Coldwell Banker Legacy #740532 Report a problem | ||
| 6/27/2012 | Price change | $639,500-1.6%$207/sqft |
Source: Coldwell Banker Legacy #740532 Report a problem | ||
| 6/21/2012 | Price change | $650,000-3.7%$210/sqft |
Source: Coldwell Banker Legacy #740532 Report a problem | ||
| 5/28/2012 | Price change | $675,000-2.9%$218/sqft |
Source: Coldwell Banker Legacy #727847 Report a problem | ||
| 4/13/2012 | Listed for sale | $695,000$225/sqft |
Source: Coldwell Banker Legacy #727847 Report a problem | ||
Public tax history
Public tax history
| Year | Property taxes | Tax assessment |
|---|---|---|
| 2025 | $8,707 +4.6% | $226,955 +3% |
| 2024 | $8,322 -1.1% | $220,344 |
| 2023 | $8,415 | $220,344 |
| 2022 | -- | $220,344 |
| 2021 | $8,134 -0.8% | $220,344 +0.3% |
| 2020 | $8,200 | $219,678 |
| 2019 | -- | $219,678 |
| 2018 | $7,258 -8.3% | $219,678 +3% |
| 2017 | $7,913 +5% | $213,360 +3.3% |
| 2016 | $7,533 -96.2% | $206,558 +3% |
| 2015 | $200,542 +2777.8% | $200,542 +3% |
| 2014 | $6,969 | $194,702 +3% |
| 2013 | $6,969 | $189,031 +23.9% |
| 2012 | -- | $152,628 +3% |
| 2011 | -- | $148,183 +3% |
| 2010 | -- | $143,868 +3% |
| 2009 | -- | $139,678 +3% |
| 2008 | -- | $135,610 +3% |
| 2007 | -- | $131,661 +3% |
| 2006 | -- | $127,826 +3% |
| 2005 | -- | $124,103 +3% |
| 2004 | -- | $120,488 |
| 2003 | -- | $120,488 |
| 2002 | -- | $120,488 |
| 2001 | -- | $120,488 +1.9% |
| 2000 | -- | $118,188 |
Find assessor info on the county website
BuyAbility℠ payment
Est. payment
$5,402/mo
Principal & interest
$4650
Property taxes
$710
HOA Fees
$42
Climate risks
Neighborhood: 87107
Nearby schools
GreatSchools rating
- 8/10Alvarado Elementary SchoolGrades: PK-5Distance: 0.6 mi
- 4/10Taft Middle SchoolGrades: 6-8Distance: 0.9 mi
- 4/10Valley High SchoolGrades: 9-12Distance: 2.4 mi
Schools provided by the listing agent
- Elementary: Alvarado
- Middle: Taft
- High: Valley
Source: SWMLS. This data may not be complete. We recommend contacting the local school district to confirm school assignments for this home.
