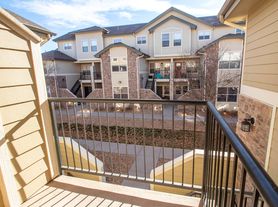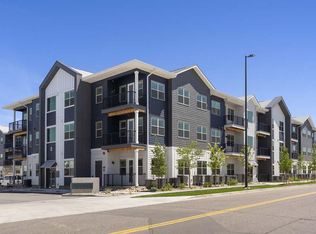Welcome to this beautiful 2 bedroom/2 bath condo at Wild Horse Ridge in the Green Valley Ranch neighborhood. The unit features an open floor plan, laminate flooring, 9ft ceilings and attached 1-car garage. The primary suite has patio access and an ensuite bathroom. The secondary bedroom is sunny and has access to the 3/4 bath. Washer and Dryer included. New paint throughout and meticulously clean. Community amenities include a fitness center, hot tub and swimming pool. The unit is located five minutes from the RTD light rail system and ten minutes from DIA with easy access to downtown Denver, I-70 and E-470. Tower Road also features many dining and shopping choices for your needs and entertainment.
Renter responsible for gas/electric (Xcel) and any cable or internet.
Apartment for rent
Accepts Zillow applications
$2,000/mo
5800 Tower Rd APT 903, Denver, CO 80249
2beds
1,115sqft
This listing now includes required monthly fees in the total monthly price. Price shown reflects the lease term provided. Learn more|
Apartment
Available now
No pets
Central air
In unit laundry
Attached garage parking
Forced air
What's special
New paint throughoutWasher and dryer includedEnsuite bathroomLaminate flooringOpen floor planMeticulously clean
- 18 days |
- -- |
- -- |
Zillow last checked: 8 hours ago
Listing updated: February 10, 2026 at 12:37pm
Learn more about the building:
Travel times
Facts & features
Interior
Bedrooms & bathrooms
- Bedrooms: 2
- Bathrooms: 2
- Full bathrooms: 2
Heating
- Forced Air
Cooling
- Central Air
Appliances
- Included: Dishwasher, Dryer, Washer
- Laundry: In Unit
Features
- Flooring: Hardwood
Interior area
- Total interior livable area: 1,115 sqft
Property
Parking
- Parking features: Attached
- Has attached garage: Yes
- Details: Contact manager
Features
- Exterior features: Cable not included in rent, Electricity not included in rent, Gas not included in rent, Heating system: Forced Air, Internet not included in rent
Details
- Parcel number: 10208122
Construction
Type & style
- Home type: Apartment
- Property subtype: Apartment
Building
Management
- Pets allowed: No
Community & HOA
Location
- Region: Denver
Financial & listing details
- Lease term: 1 Year
Price history
| Date | Event | Price |
|---|---|---|
| 2/10/2026 | Price change | $2,000-4.8%$2/sqft |
Source: Zillow Rentals Report a problem | ||
| 12/16/2025 | Listed for rent | $2,100$2/sqft |
Source: Zillow Rentals Report a problem | ||
| 11/13/2025 | Listing removed | $2,100$2/sqft |
Source: Zillow Rentals Report a problem | ||
| 10/23/2025 | Listed for rent | $2,100+2.4%$2/sqft |
Source: Zillow Rentals Report a problem | ||
| 9/19/2025 | Listing removed | $2,050$2/sqft |
Source: Zillow Rentals Report a problem | ||
Neighborhood: Denver International Airport
Nearby schools
GreatSchools rating
- 5/10Pitt-Waller K-8 SchoolGrades: PK-8Distance: 2 mi
- 5/10Dr. Martin Luther King, Jr. Early CollegeGrades: 6-12Distance: 1.6 mi
- 3/10Highline Academy NortheastGrades: PK-5Distance: 0.7 mi
There are 7 available units in this apartment building

