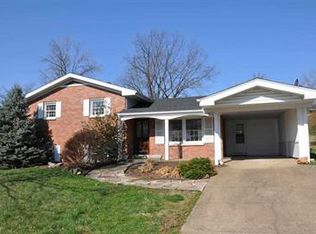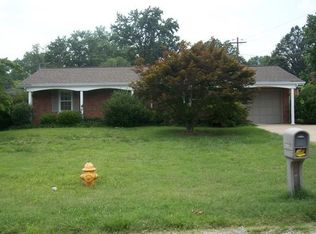Wow, beautifully remodeled 4 bedroom 2 1/2 bath brick home on the north east side of Evansville. Starting at the covered front porch you enter to re finished hardwood floors in living room with wood burning fireplace and wood burning insert for additional winter heating. Next is a dining area with views of the back patio and yard. The kitchen has been completely re done with high quality Amish built cabinets, quartz counters, 18" ceramic tile flooring, and stainless and black appliances. Upstairs you will find the master bedroom with restored hardwood floors, large closet, 2 windows for extra light, and a private bath that has also been completely re done with Amish built vanity, ceramic tile floors and new tile shower. Also on the upper level are 2 more bedrooms with hardwood floors and large closets and a 2nd full bathroom that has been remodeled with the attention to detail including custom tile back splash with shampoo shelf. The lower level has a large family room, 1/2 bath, laundry room, and the 4th bedroom. The garage is extra large 23 X 40 and has epoxy painted floors and quiet belt drive opener. Other updates include, replacement windows, updated plumbing, and 5 year old dimensional shingle roof.
This property is off market, which means it's not currently listed for sale or rent on Zillow. This may be different from what's available on other websites or public sources.


