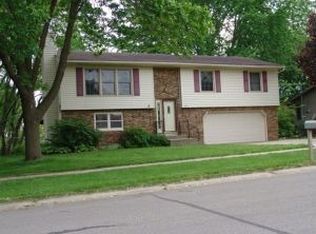Closed
$345,000
5801 26th Ave NW, Rochester, MN 55901
2beds
1,830sqft
Single Family Residence
Built in 1983
9,583.2 Square Feet Lot
$348,500 Zestimate®
$189/sqft
$1,640 Estimated rent
Home value
$348,500
$321,000 - $380,000
$1,640/mo
Zestimate® history
Loading...
Owner options
Explore your selling options
What's special
Enjoy the best of both comfort and convenience in this walk-out ranch with many recent updates. Inside, you'll love the airy, light-filled layout with brand new carpet and luxury vinyl plank flooring on the main level, a sleek custom-made modern stair rail, and new stainless steel appliances in the kitchen. The brand new roof adds peace of mind, making this home truly move-in ready. A perfect blend of style, comfort, and location! It sits at the beginning of a cul-de-sac and has a private backyard. Located just off Hwy 52/63, it makes for an easy commute and is close to shopping, restaurants, and scenic Essex Park. Enjoy the panoramic views, or relax and enjoy serene, landscaped gardens—perfect for entertaining or quiet outdoor enjoyment. This home was originally a 3 bedroom. A previous owner made the two main floor bedrooms into one large primary. Can easily be converted back to a 3 bedroom. See supplements for list of improvements.
Zillow last checked: 8 hours ago
Listing updated: July 21, 2025 at 07:47am
Listed by:
Kyle Swanson 507-226-4430,
eXp Realty,
Daniel Kingsley 507-990-1721
Bought with:
Chris Wesely
eXp Realty
Source: NorthstarMLS as distributed by MLS GRID,MLS#: 6733489
Facts & features
Interior
Bedrooms & bathrooms
- Bedrooms: 2
- Bathrooms: 2
- Full bathrooms: 2
Bedroom 1
- Level: Main
Bedroom 2
- Level: Lower
Bathroom
- Level: Main
Bathroom
- Level: Lower
Dining room
- Level: Main
Family room
- Level: Lower
Kitchen
- Level: Main
Laundry
- Level: Lower
Living room
- Level: Main
Heating
- Forced Air
Cooling
- Central Air
Appliances
- Included: Dishwasher, Disposal, Gas Water Heater, Microwave, Range, Refrigerator, Stainless Steel Appliance(s), Water Softener Owned
Features
- Basement: Block,Finished,Full,Storage Space,Walk-Out Access
- Number of fireplaces: 2
- Fireplace features: Family Room, Gas, Living Room, Wood Burning Stove
Interior area
- Total structure area: 1,830
- Total interior livable area: 1,830 sqft
- Finished area above ground: 994
- Finished area below ground: 668
Property
Parking
- Total spaces: 2
- Parking features: Attached, Concrete, Garage Door Opener
- Attached garage spaces: 2
- Has uncovered spaces: Yes
Accessibility
- Accessibility features: None
Features
- Levels: One
- Stories: 1
- Patio & porch: Deck, Patio
- Fencing: Chain Link,Partial,Wood
Lot
- Size: 9,583 sqft
- Dimensions: 85 x 115
- Features: Near Public Transit, Many Trees
Details
- Additional structures: Storage Shed
- Foundation area: 994
- Parcel number: 740944003243
- Zoning description: Residential-Single Family
Construction
Type & style
- Home type: SingleFamily
- Property subtype: Single Family Residence
Materials
- Brick/Stone, Vinyl Siding, Frame
- Roof: Age 8 Years or Less,Asphalt
Condition
- Age of Property: 42
- New construction: No
- Year built: 1983
Utilities & green energy
- Electric: Power Company: Minnesota Energy Resources
- Gas: Natural Gas
- Sewer: City Sewer/Connected
- Water: City Water/Connected
Community & neighborhood
Location
- Region: Rochester
- Subdivision: Cascade Ridge Sub
HOA & financial
HOA
- Has HOA: No
Other
Other facts
- Road surface type: Paved
Price history
| Date | Event | Price |
|---|---|---|
| 7/18/2025 | Sold | $345,000+6.2%$189/sqft |
Source: | ||
| 6/14/2025 | Pending sale | $325,000$178/sqft |
Source: | ||
| 6/12/2025 | Listed for sale | $325,000+97%$178/sqft |
Source: | ||
| 7/18/2014 | Sold | $165,000$90/sqft |
Source: | ||
| 4/18/2014 | Sold | $165,000+1.3%$90/sqft |
Source: Agent Provided Report a problem | ||
Public tax history
| Year | Property taxes | Tax assessment |
|---|---|---|
| 2024 | $3,236 | $257,700 +1% |
| 2023 | -- | $255,100 +4% |
| 2022 | $2,914 +14.4% | $245,400 +17.1% |
Find assessor info on the county website
Neighborhood: 55901
Nearby schools
GreatSchools rating
- 6/10Overland Elementary SchoolGrades: PK-5Distance: 0.6 mi
- 3/10Dakota Middle SchoolGrades: 6-8Distance: 2.3 mi
- 8/10Century Senior High SchoolGrades: 8-12Distance: 4.5 mi
Schools provided by the listing agent
- Elementary: Overland
- Middle: Dakota
- High: Century
Source: NorthstarMLS as distributed by MLS GRID. This data may not be complete. We recommend contacting the local school district to confirm school assignments for this home.
Get a cash offer in 3 minutes
Find out how much your home could sell for in as little as 3 minutes with a no-obligation cash offer.
Estimated market value
$348,500
