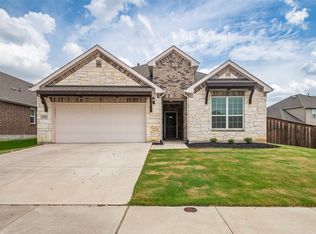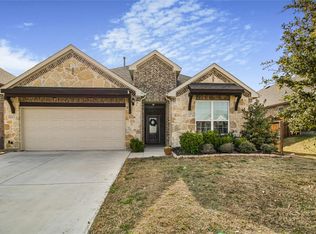Sold
Price Unknown
5801 Coppermill Rd, Fort Worth, TX 76137
3beds
2,209sqft
Single Family Residence
Built in 2021
8,537.76 Square Feet Lot
$416,300 Zestimate®
$--/sqft
$2,547 Estimated rent
Home value
$416,300
$387,000 - $450,000
$2,547/mo
Zestimate® history
Loading...
Owner options
Explore your selling options
What's special
Welcome to 5801 Coppermill Rd in Fort Worth a thoughtfully upgraded 3-bedroom, 2-bath home on a spacious corner lot, just 15 minutes from Downtown Fort Worth!
Built with quality and meticulously maintained, this property features granite countertops throughout the kitchen, bathrooms, and a convenient pocket office area. The kitchen is a true highlight, offering slide-out cabinet drawers, a dual pull-out trash bin, a Super Susan corner cabinet, a stylish glass vent hood, and a reverse osmosis water filtration system with a dedicated faucet. Tray ceilings welcome you in the entryway, and extra can lighting brightens the open-concept main living area.
The flexible layout includes a bonus flex or dining space plus the versatile pocket office, perfect for working from home. All bedrooms are equipped with ceiling fans, and the primary bedroom and Bedroom 2 feature newer luxury vinyl plank (LVP) flooring installed just a year ago. The primary suite also offers a spacious bath with dual sinks and a large walk-in closet.
Enjoy outdoor living with a gas stub ready for a grill on the back patio and integrated blinds inside the rear glass door for added convenience. The home's exterior boasts a full brick wrap on all four sides (no siding!) and an attractive stone and brick front elevation.
Every inch of tile floor and bathroom grout was sealed before move-in for added durability. Regular maintenance including HVAC filter changes has kept this non-smoking, pet-free home in pristine condition. Sellers are even open to negotiating for any furniture!
Don't miss this move-in ready gem with unmatched care and upgrades schedule your private tour today!
Going live on Friday May 2nd 2025
Zillow last checked: 8 hours ago
Listing updated: June 11, 2025 at 03:25pm
Listed by:
Danny Flores 0725858,
Elite Real Estate Texas 623-570-2789
Bought with:
Tan Li
Rendon Realty, LLC
Source: NTREIS,MLS#: 20916571
Facts & features
Interior
Bedrooms & bathrooms
- Bedrooms: 3
- Bathrooms: 2
- Full bathrooms: 2
Primary bedroom
- Features: Ceiling Fan(s), Dual Sinks, En Suite Bathroom, Garden Tub/Roman Tub, Separate Shower, Walk-In Closet(s)
- Level: First
- Dimensions: 14 x 13
Den
- Level: First
- Dimensions: 12 x 11
Living room
- Features: Ceiling Fan(s)
- Level: First
- Dimensions: 13 x 14
Heating
- Central, Natural Gas
Cooling
- Central Air
Appliances
- Included: Built-In Gas Range, Gas Cooktop, Disposal, Gas Oven
Features
- Eat-in Kitchen, Granite Counters, High Speed Internet, Kitchen Island, Open Floorplan, Pantry, Smart Home, Cable TV
- Flooring: Ceramic Tile
- Has basement: No
- Has fireplace: No
Interior area
- Total interior livable area: 2,209 sqft
Property
Parking
- Total spaces: 2
- Parking features: Driveway
- Attached garage spaces: 2
- Has uncovered spaces: Yes
Features
- Levels: One
- Stories: 1
- Pool features: None
Lot
- Size: 8,537 sqft
Details
- Parcel number: 42390212
Construction
Type & style
- Home type: SingleFamily
- Architectural style: Contemporary/Modern,Detached
- Property subtype: Single Family Residence
Materials
- Brick, Wood Siding
- Foundation: Slab
- Roof: Shingle
Condition
- Year built: 2021
Utilities & green energy
- Sewer: Public Sewer
- Water: Public
- Utilities for property: Electricity Connected, Natural Gas Available, Sewer Available, Separate Meters, Water Available, Cable Available
Community & neighborhood
Location
- Region: Fort Worth
- Subdivision: Fossil Crk
HOA & financial
HOA
- Has HOA: Yes
- HOA fee: $500 annually
- Services included: Association Management, Maintenance Grounds
- Association name: Goodwin & Co
- Association phone: 214-445-2700
Other
Other facts
- Listing terms: Cash,Conventional,FHA,Other,VA Loan
Price history
| Date | Event | Price |
|---|---|---|
| 6/6/2025 | Sold | -- |
Source: NTREIS #20916571 Report a problem | ||
| 5/13/2025 | Pending sale | $424,900$192/sqft |
Source: NTREIS #20916571 Report a problem | ||
| 5/4/2025 | Contingent | $424,900$192/sqft |
Source: NTREIS #20916571 Report a problem | ||
| 5/2/2025 | Listed for sale | $424,900$192/sqft |
Source: NTREIS #20916571 Report a problem | ||
| 12/11/2020 | Listing removed | -- |
Source: Pulte Homes Report a problem | ||
Public tax history
| Year | Property taxes | Tax assessment |
|---|---|---|
| 2024 | $7,566 +2.7% | $397,413 -8.5% |
| 2023 | $7,366 -22.3% | $434,272 +26% |
| 2022 | $9,484 +779% | $344,536 +794.9% |
Find assessor info on the county website
Neighborhood: Fairway Bend
Nearby schools
GreatSchools rating
- 3/10Chisholm Ridge Elementary SchoolGrades: PK-5Distance: 3.7 mi
- 4/10Ed Willkie Middle SchoolGrades: 6-8Distance: 6.7 mi
- 5/10Chisholm Trail High SchoolGrades: 9-12Distance: 5.4 mi
Schools provided by the listing agent
- Elementary: Chisholm Ridge
- Middle: Marine Creek
- High: Saginaw
- District: Eagle MT-Saginaw ISD
Source: NTREIS. This data may not be complete. We recommend contacting the local school district to confirm school assignments for this home.
Get a cash offer in 3 minutes
Find out how much your home could sell for in as little as 3 minutes with a no-obligation cash offer.
Estimated market value$416,300
Get a cash offer in 3 minutes
Find out how much your home could sell for in as little as 3 minutes with a no-obligation cash offer.
Estimated market value
$416,300

