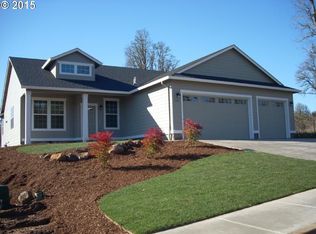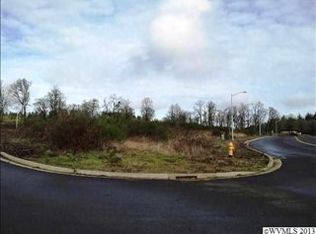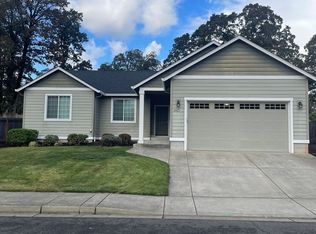Sold for $538,000
Listed by:
LESLIE MATSON 971-352-2146,
Exp Realty, Llc,
HEATHER RICH,
Exp Realty, Llc
Bought with: Centurion Real Estate Services
$538,000
5801 Delaney Rd SE, Turner, OR 97392
4beds
1,780sqft
Single Family Residence
Built in 2016
7,748 Square Feet Lot
$534,600 Zestimate®
$302/sqft
$2,587 Estimated rent
Home value
$534,600
Estimated sales range
Not available
$2,587/mo
Zestimate® history
Loading...
Owner options
Explore your selling options
What's special
Welcome to this beautifully maintained 4-bedroom, 2-bath single-story home in the highly sought-after Turner area! Built in 2016, this 1,780 sq. ft. gem is situated on a spacious .18-acre corner lot with a fully fenced backyard, sprinkler system, and picturesque territorial views. Step inside to find a bright and open great room perfect for entertaining. The kitchen features granite countertops, sleek gas appliances, and plenty of workspace! Close to I-5 Shopping and so much more!
Zillow last checked: 8 hours ago
Listing updated: March 07, 2025 at 07:43pm
Listed by:
LESLIE MATSON 971-352-2146,
Exp Realty, Llc,
HEATHER RICH,
Exp Realty, Llc
Bought with:
JESSE BARNES
Centurion Real Estate Services
Source: WVMLS,MLS#: 824932
Facts & features
Interior
Bedrooms & bathrooms
- Bedrooms: 4
- Bathrooms: 2
- Full bathrooms: 2
- Main level bathrooms: 2
Primary bedroom
- Level: Main
Bedroom 2
- Level: Main
Bedroom 3
- Level: Main
Bedroom 4
- Level: Main
Dining room
- Features: Area (Combination)
- Level: Main
Kitchen
- Level: Main
Living room
- Level: Main
Heating
- Natural Gas, Heat Pump
Cooling
- Central Air
Appliances
- Included: Dishwasher, Disposal, Gas Range, Microwave, Gas Water Heater
- Laundry: Main Level
Features
- Flooring: Carpet, Laminate
- Has fireplace: Yes
- Fireplace features: Gas, Living Room
Interior area
- Total structure area: 1,780
- Total interior livable area: 1,780 sqft
Property
Parking
- Total spaces: 2
- Parking features: Attached
- Attached garage spaces: 2
Features
- Levels: One
- Stories: 1
- Patio & porch: Covered Deck, Covered Patio
- Exterior features: Beige
- Fencing: Fenced
- Has view: Yes
- View description: Territorial
Lot
- Size: 7,748 sqft
- Features: Landscaped
Details
- Parcel number: 341682
- Zoning: R-2 Single Family
Construction
Type & style
- Home type: SingleFamily
- Property subtype: Single Family Residence
Materials
- Fiber Cement, Lap Siding
- Roof: Composition
Condition
- New construction: No
- Year built: 2016
Utilities & green energy
- Electric: 1/Main
- Sewer: Public Sewer
- Water: Public
Community & neighborhood
Security
- Security features: Security System Owned
Location
- Region: Turner
- Subdivision: Angels Peak
Other
Other facts
- Listing agreement: Exclusive Right To Sell
- Price range: $538K - $538K
- Listing terms: Cash,Conventional,VA Loan,FHA
Price history
| Date | Event | Price |
|---|---|---|
| 3/7/2025 | Sold | $538,000+1.5%$302/sqft |
Source: | ||
| 2/7/2025 | Contingent | $529,900$298/sqft |
Source: | ||
| 1/28/2025 | Listed for sale | $529,900+96.3%$298/sqft |
Source: | ||
| 10/31/2016 | Sold | $270,000+671.4%$152/sqft |
Source: Public Record Report a problem | ||
| 2/2/2013 | Listed for sale | $35,000$20/sqft |
Source: PRUDENTIAL REAL ESTATE PROFESSIONALS #660437 Report a problem | ||
Public tax history
| Year | Property taxes | Tax assessment |
|---|---|---|
| 2025 | $4,198 +3.1% | $271,950 +3% |
| 2024 | $4,072 +2.8% | $264,030 +6.1% |
| 2023 | $3,962 +2.7% | $248,880 |
Find assessor info on the county website
Neighborhood: 97392
Nearby schools
GreatSchools rating
- 9/10Turner Elementary SchoolGrades: K-5Distance: 0.5 mi
- 6/10Cascade Junior High SchoolGrades: 6-8Distance: 3.1 mi
- 8/10Cascade Senior High SchoolGrades: 9-12Distance: 3.1 mi
Schools provided by the listing agent
- Elementary: Turner
- Middle: Cascade Junior High
- High: Cascade
Source: WVMLS. This data may not be complete. We recommend contacting the local school district to confirm school assignments for this home.
Get a cash offer in 3 minutes
Find out how much your home could sell for in as little as 3 minutes with a no-obligation cash offer.
Estimated market value$534,600
Get a cash offer in 3 minutes
Find out how much your home could sell for in as little as 3 minutes with a no-obligation cash offer.
Estimated market value
$534,600


