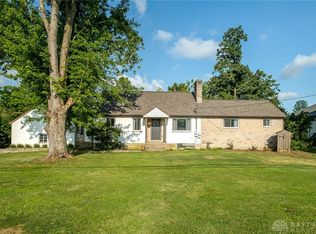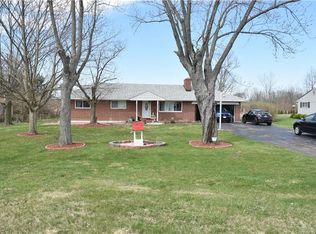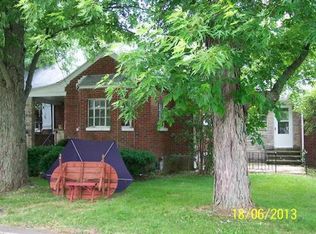Sold for $419,000
$419,000
5801 Denlinger Rd, Dayton, OH 45426
3beds
3,531sqft
Single Family Residence
Built in 2009
0.66 Acres Lot
$417,800 Zestimate®
$119/sqft
$2,114 Estimated rent
Home value
$417,800
$397,000 - $439,000
$2,114/mo
Zestimate® history
Loading...
Owner options
Explore your selling options
What's special
This impressive home blends custom details with thoughtful design and modern comfort. The spacious primary suite features a walk-in closet with built-in organizers, drawers, and multi-level hanging rods, along with an ensuite that boasts a double sink vanity and a walk-in ceramic shower. Quality wood casement windows fill the home with natural light, while hardwood flooring runs through much of the first floor. The great room centers around a gas fireplace flanked by built-in cabinetry, highlighted by two oversized picture windows overlooking the backyard and opening onto a low-maintenance Trex deck. The gourmet kitchen will delight with its gas cooktop and chimney-style vent hood, stainless appliances, glass-front corner cabinet, walk-in pantry, multi-drawer spice cabinet, and granite counters with bar seating. A large office/library with two walls of built-in bookshelves provides the perfect place to work or relax. The lower level expands the living space with two bedrooms—each with walk-in closets—served by a large full bath with a double vanity. Nine-foot ceilings, new LVP flooring, a gas fireplace, and a wet bar make this level ideal for entertaining. An unfinished room offers additional storage, and practical upgrades include a back-up sump pump, RainSoft water softener, and whole house generator. Unique to this home is a stunning two-story studio/multi-purpose room, complete with its own HVAC system, sink, and exterior entrance—previously used as an art studio, but versatile for countless possibilities. Rounded drywall corners, wide baseboards, and a spacious laundry room with cabinetry and utility sink further enhance the custom feel. Comfort-Aire geothermal HVAC ensures year-round efficiency and comfort. The oversized attached garage (505 sq ft) offers ample room for parking. Be sure to put this one on your list to see!
Zillow last checked: 8 hours ago
Listing updated: October 27, 2025 at 11:22am
Listed by:
David Campbell (937)434-7600,
Coldwell Banker Heritage
Bought with:
Tony D'Angelo, 2014000753
NavX Realty, LLC
Source: DABR MLS,MLS#: 942429 Originating MLS: Dayton Area Board of REALTORS
Originating MLS: Dayton Area Board of REALTORS
Facts & features
Interior
Bedrooms & bathrooms
- Bedrooms: 3
- Bathrooms: 3
- Full bathrooms: 2
- 1/2 bathrooms: 1
- Main level bathrooms: 2
Primary bedroom
- Level: Main
- Dimensions: 18 x 14
Bedroom
- Level: Lower
- Dimensions: 16 x 13
Bedroom
- Level: Lower
- Dimensions: 24 x 13
Bonus room
- Level: Main
- Dimensions: 26 x 20
Dining room
- Level: Main
- Dimensions: 13 x 12
Entry foyer
- Level: Main
- Dimensions: 13 x 7
Family room
- Level: Lower
- Dimensions: 33 x 19
Great room
- Level: Main
- Dimensions: 20 x 20
Kitchen
- Level: Main
- Dimensions: 15 x 11
Laundry
- Level: Main
- Dimensions: 12 x 7
Office
- Level: Main
- Dimensions: 16 x 12
Other
- Level: Lower
- Dimensions: 20 x 7
Utility room
- Level: Lower
- Dimensions: 13 x 7
Heating
- Forced Air, Geothermal
Cooling
- Central Air
Appliances
- Included: Built-In Oven, Dryer, Dishwasher, Refrigerator, Water Softener, Electric Water Heater
Features
- Granite Counters, Kitchen/Family Room Combo, Pantry, Vaulted Ceiling(s)
- Windows: Double Pane Windows, Vinyl
- Basement: Full,Finished
- Number of fireplaces: 2
- Fireplace features: Two, Gas
Interior area
- Total structure area: 3,531
- Total interior livable area: 3,531 sqft
Property
Parking
- Total spaces: 2
- Parking features: Attached, Garage, Two Car Garage, Garage Door Opener
- Attached garage spaces: 2
Features
- Levels: One
- Stories: 1
- Patio & porch: Deck, Patio, Porch
- Exterior features: Deck, Porch, Patio
Lot
- Size: 0.66 Acres
- Dimensions: .65 acre
Details
- Parcel number: H33021020076
- Zoning: Residential
- Zoning description: Residential
Construction
Type & style
- Home type: SingleFamily
- Property subtype: Single Family Residence
Materials
- Frame, Other
Condition
- Year built: 2009
Utilities & green energy
- Utilities for property: Natural Gas Available
Community & neighborhood
Security
- Security features: Smoke Detector(s)
Location
- Region: Dayton
- Subdivision: A
Other
Other facts
- Listing terms: Conventional,FHA,VA Loan
Price history
| Date | Event | Price |
|---|---|---|
| 10/27/2025 | Sold | $419,000-1.4%$119/sqft |
Source: | ||
| 10/4/2025 | Pending sale | $425,000$120/sqft |
Source: | ||
| 9/9/2025 | Listed for sale | $425,000+11.8%$120/sqft |
Source: | ||
| 7/8/2008 | Sold | $380,000$108/sqft |
Source: Public Record Report a problem | ||
Public tax history
| Year | Property taxes | Tax assessment |
|---|---|---|
| 2024 | $9,409 +2% | $152,340 |
| 2023 | $9,228 +20.9% | $152,340 +51% |
| 2022 | $7,630 -0.2% | $100,870 |
Find assessor info on the county website
Neighborhood: 45426
Nearby schools
GreatSchools rating
- 4/10Westbrooke VillageGrades: 4-5Distance: 1.6 mi
- 4/10Trotwood-Madison Middle SchoolGrades: 6-8Distance: 3.5 mi
- 6/10Trotwood-Madison High SchoolGrades: 9-12Distance: 2.4 mi
Schools provided by the listing agent
- District: Trotwood-Madison
Source: DABR MLS. This data may not be complete. We recommend contacting the local school district to confirm school assignments for this home.
Get pre-qualified for a loan
At Zillow Home Loans, we can pre-qualify you in as little as 5 minutes with no impact to your credit score.An equal housing lender. NMLS #10287.
Sell with ease on Zillow
Get a Zillow Showcase℠ listing at no additional cost and you could sell for —faster.
$417,800
2% more+$8,356
With Zillow Showcase(estimated)$426,156


