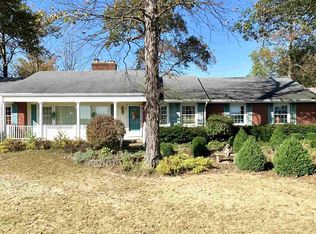Closed
$630,000
5801 E Woodside Rd, Albany, IN 47320
4beds
5,256sqft
Single Family Residence
Built in 1995
1.52 Acres Lot
$637,600 Zestimate®
$--/sqft
$3,527 Estimated rent
Home value
$637,600
$599,000 - $682,000
$3,527/mo
Zestimate® history
Loading...
Owner options
Explore your selling options
What's special
This Georgian style all-brick residence with it’s 5256 square feet of finished space, 4 bedrooms, 4 and ½ bathes, is a testament to timeless architecture and modern comfort. As you enter, you'll be greeted by a grand foyer showcasing a custom curved cherry wood staircase. The heart of the home is the 2-story family room; featuring a wall of windows that flood the space with natural light, walnut hardwood flooring, and open concept into the kitchen. The luxurious primary suite boasts a spacious bedroom with a sitting area, walk-in closet, and an ensuite bathroom with a soaking tub and separate shower. Three additional bedrooms and three full baths provide ample space for family and guests. The half bath on the main level, with it’s custom Sherle Wagner sink, adds convenience for guests. A fully finished basement with a recreation room and full kitchen provides additional space for entertaining and hosting guests. This finished basement walks out onto a Pennsylvania blue stone patio surrounding the 17,500 gallon sport pool with automatic cover. The home features a 3-car garage and a circular driveway for convenience and ample parking. This Georgian masterpiece offers the perfect blend of classic architecture and modern comfort. Immerse yourself in luxury living with all this exquisite property has to offer.
Zillow last checked: 8 hours ago
Listing updated: December 21, 2023 at 11:50am
Listed by:
Autumn Grismore wagnerauctioneering@yahoo.com,
Wagner Auctioneering and Real Estate
Bought with:
Cortney Felton, RB18001582
NextHome Elite Real Estate
Source: IRMLS,MLS#: 202339604
Facts & features
Interior
Bedrooms & bathrooms
- Bedrooms: 4
- Bathrooms: 5
- Full bathrooms: 4
- 1/2 bathrooms: 1
- Main level bedrooms: 1
Bedroom 1
- Level: Main
Bedroom 2
- Level: Upper
Dining room
- Level: Main
- Area: 224
- Dimensions: 16 x 14
Family room
- Level: Main
- Area: 272
- Dimensions: 16 x 17
Kitchen
- Level: Main
- Area: 176
- Dimensions: 16 x 11
Living room
- Level: Main
- Area: 384
- Dimensions: 24 x 16
Office
- Level: Main
- Area: 208
- Dimensions: 16 x 13
Heating
- Natural Gas, Forced Air, Heat Pump
Cooling
- Central Air
Appliances
- Included: Microwave, Refrigerator, Washer, Electric Cooktop, Dryer-Electric, Oven-Built-In, Electric Oven, Tankless Water Heater, Water Softener Owned, Wine Cooler
- Laundry: Laundry Chute, Main Level
Features
- Sound System, Ceiling-9+, Walk-In Closet(s), Countertops-Solid Surf, Stone Counters, Entrance Foyer, Kitchen Island, Natural Woodwork, Open Floorplan, Stand Up Shower, Main Level Bedroom Suite, Formal Dining Room, Custom Cabinetry
- Flooring: Hardwood, Carpet, Stone
- Doors: Pocket Doors
- Windows: Window Treatments
- Basement: Walk-Out Access,Finished,Concrete
- Attic: Storage
- Number of fireplaces: 1
- Fireplace features: Living Room, Gas Log
Interior area
- Total structure area: 5,256
- Total interior livable area: 5,256 sqft
- Finished area above ground: 3,576
- Finished area below ground: 1,680
Property
Parking
- Total spaces: 3
- Parking features: Attached, Concrete
- Attached garage spaces: 3
- Has uncovered spaces: Yes
Features
- Levels: Two
- Stories: 2
- Patio & porch: Deck
- Exterior features: Balcony, Fire Pit, Workshop, Play/Swing Set
Lot
- Size: 1.52 Acres
- Features: 0-2.9999, Rural
Details
- Parcel number: 180807400027.000004
- Other equipment: Pool Equipment
Construction
Type & style
- Home type: SingleFamily
- Architectural style: Georgian
- Property subtype: Single Family Residence
Materials
- Brick
- Roof: Dimensional Shingles
Condition
- New construction: No
- Year built: 1995
Utilities & green energy
- Gas: CenterPoint Energy
- Sewer: Private Sewer
- Water: Private
Community & neighborhood
Location
- Region: Albany
- Subdivision: None
Price history
| Date | Event | Price |
|---|---|---|
| 12/20/2023 | Sold | $630,000-4.5% |
Source: | ||
| 11/20/2023 | Pending sale | $659,900 |
Source: | ||
| 10/27/2023 | Listed for sale | $659,900 |
Source: | ||
Public tax history
| Year | Property taxes | Tax assessment |
|---|---|---|
| 2024 | $2,714 -15.4% | $348,800 -0.4% |
| 2023 | $3,207 -1.3% | $350,300 -1% |
| 2022 | $3,250 -6.1% | $353,900 +7.6% |
Find assessor info on the county website
Neighborhood: 47320
Nearby schools
GreatSchools rating
- 7/10Royerton Elementary SchoolGrades: K-5Distance: 3.1 mi
- 6/10Delta Middle SchoolGrades: 6-8Distance: 1.5 mi
- 8/10Delta High SchoolGrades: 9-12Distance: 1.5 mi
Schools provided by the listing agent
- Elementary: Royerton
- Middle: Delta
- High: Delta
- District: Delaware Community School Corp.
Source: IRMLS. This data may not be complete. We recommend contacting the local school district to confirm school assignments for this home.

Get pre-qualified for a loan
At Zillow Home Loans, we can pre-qualify you in as little as 5 minutes with no impact to your credit score.An equal housing lender. NMLS #10287.
