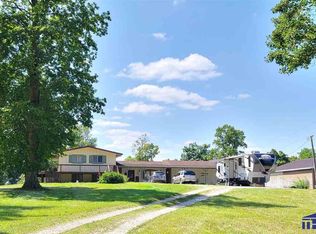Closed
$239,900
5801 Jordan Village Rd, Poland, IN 47868
3beds
1,484sqft
Single Family Residence
Built in 1984
1.5 Acres Lot
$240,000 Zestimate®
$--/sqft
$1,736 Estimated rent
Home value
$240,000
Estimated sales range
Not available
$1,736/mo
Zestimate® history
Loading...
Owner options
Explore your selling options
What's special
Great home on 1.5 Acres of perfectly manicured property with 3 BR, 2 full baths and a private Studio Apartment/Mothe N Law suite. This single level home features a roomy eat in kitchen with nice appliances and plenty of cabinets and counter space. There is a huge primary suite with its own private bath, and a large closet plus two additional bedrooms that share the second bath. The home sets well back off the road with a spacious front yard full of big shade trees that you can enjoy from your covered front porch. The home has lovely landscaping and nice sidewalks, a covered back porch with a serene, wooded view, and a great fenced in play yard located between the home and studio. The detached garage has been converted into a studio apartment with a kitchen area and bathroom. The possibilities for this additional space are limitless. The home has a good well and septic and is heated with propane. The property is located about 10miles from Spencer on a good blacktop road with great neighbors. It's an easy commute to either Terre Haute, or Spencer and less than 15 miles to Lieber State Park and Interstate 70.
Zillow last checked: 8 hours ago
Listing updated: July 31, 2025 at 08:32am
Listed by:
Debbie Foutch Cell:812-821-7005,
Owen County Home Company
Bought with:
Tracy J. Young, RB16001716
Century 21 Scheetz - Bloomington
Source: IRMLS,MLS#: 202438554
Facts & features
Interior
Bedrooms & bathrooms
- Bedrooms: 3
- Bathrooms: 2
- Full bathrooms: 2
- Main level bedrooms: 3
Bedroom 1
- Level: Main
Bedroom 2
- Level: Main
Kitchen
- Level: Main
- Area: 169
- Dimensions: 13 x 13
Living room
- Level: Main
- Area: 266
- Dimensions: 19 x 14
Heating
- Heat Pump
Cooling
- Central Air, ENERGY STAR Qualified Equipment
Appliances
- Included: Dishwasher, Microwave, Refrigerator, Washer, Dryer-Electric, Electric Oven, Electric Range
- Laundry: Gas Dryer Hookup, Washer Hookup
Features
- Walk-In Closet(s), Eat-in Kitchen, Split Br Floor Plan, Tub/Shower Combination, Main Level Bedroom Suite
- Flooring: Carpet, Laminate
- Windows: Double Pane Windows
- Basement: Crawl Space,Block
- Has fireplace: No
- Fireplace features: None
Interior area
- Total structure area: 1,484
- Total interior livable area: 1,484 sqft
- Finished area above ground: 1,484
- Finished area below ground: 0
Property
Parking
- Parking features: Asphalt
- Has uncovered spaces: Yes
Features
- Levels: One
- Stories: 1
- Patio & porch: Porch Covered
- Fencing: Privacy
Lot
- Size: 1.50 Acres
- Features: Level, Few Trees, Sloped, 0-2.9999, Rural, Landscaped
Details
- Additional structures: Studio
- Parcel number: 600619300190.000025
Construction
Type & style
- Home type: SingleFamily
- Architectural style: Ranch
- Property subtype: Single Family Residence
Materials
- Stone, Vinyl Siding
- Roof: Shingle
Condition
- New construction: No
- Year built: 1984
Utilities & green energy
- Electric: REMC
- Sewer: Septic Tank
- Water: Well
Green energy
- Energy efficient items: Appliances, HVAC
Community & neighborhood
Security
- Security features: Smoke Detector(s)
Location
- Region: Poland
- Subdivision: None
Other
Other facts
- Listing terms: Cash,Conventional,FHA,USDA Loan,VA Loan
- Road surface type: Asphalt
Price history
| Date | Event | Price |
|---|---|---|
| 7/30/2025 | Sold | $239,900+2.1% |
Source: | ||
| 7/22/2025 | Pending sale | $234,900 |
Source: | ||
| 5/2/2025 | Price change | $234,900-4.1% |
Source: | ||
| 4/4/2025 | Price change | $244,900-2% |
Source: | ||
| 2/27/2025 | Price change | $249,900-3.5% |
Source: | ||
Public tax history
| Year | Property taxes | Tax assessment |
|---|---|---|
| 2024 | $609 -20.7% | $124,800 +12.1% |
| 2023 | $768 +45.4% | $111,300 -7.5% |
| 2022 | $528 +11.2% | $120,300 +32.3% |
Find assessor info on the county website
Neighborhood: 47868
Nearby schools
GreatSchools rating
- 7/10Patricksburg Elementary SchoolGrades: PK-6Distance: 5.3 mi
- 7/10Owen Valley Middle SchoolGrades: 7-8Distance: 8.6 mi
- 4/10Owen Valley Community High SchoolGrades: 9-12Distance: 8.7 mi
Schools provided by the listing agent
- Elementary: Patricksburg
- Middle: Owen Valley
- High: Owen Valley
- District: Spencer-Owen Community Schools
Source: IRMLS. This data may not be complete. We recommend contacting the local school district to confirm school assignments for this home.

Get pre-qualified for a loan
At Zillow Home Loans, we can pre-qualify you in as little as 5 minutes with no impact to your credit score.An equal housing lender. NMLS #10287.
