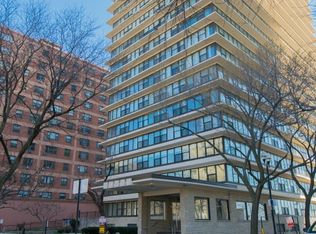Closed
$355,000
5801 N Sheridan Rd APT 17C, Chicago, IL 60660
2beds
1,600sqft
Condominium, Single Family Residence
Built in 1956
-- sqft lot
$355,400 Zestimate®
$222/sqft
$2,869 Estimated rent
Home value
$355,400
$320,000 - $394,000
$2,869/mo
Zestimate® history
Loading...
Owner options
Explore your selling options
What's special
Step into the tranquil haven of beach living with this breathtaking east-facing corner unit! This spacious 2-bedroom, 2-bath home invites you to enjoy over 1,600 square feet of sheer comfort and sophistication, with abundant natural light streaming through generous windows and offering captivating views of the shimmering lake and sandy beach.The open kitchen is equipped with stainless steel appliances, cherry cabinetry, and elegant granite countertops. Imagine enjoying breathtaking views of the lake and your private beach from every room, The generously sized bedrooms include cedar-lined closets, providing ample storage while adding a touch of luxury. This well-maintained building offers wonderful amenities, including elevators, security cameras with CCTV, and secure entry. Enjoy the convenience of on-site maintenance, and a dedicated property manager. The stunning beachfront patio and garden-with a grilling area-create the perfect spot to unwind or entertain loved ones. You'll love the direct access to the lakefront trail and Osterman Beach right outside your door! Additionally, you are just a stone's throw away from Whole Foods, Mariano's, the charming Bryn Mawr Historic District, and a variety of shops and restaurants. Easy access to the Red Line and bike paths makes this location truly convenient. Pets are welcome here too!
Zillow last checked: 8 hours ago
Listing updated: July 02, 2025 at 01:41am
Listing courtesy of:
Tatiana Perry 312-642-1400,
Berkshire Hathaway HomeServices Chicago
Bought with:
Janelle Dennis
@properties Christie's International Real Estate
Source: MRED as distributed by MLS GRID,MLS#: 12309790
Facts & features
Interior
Bedrooms & bathrooms
- Bedrooms: 2
- Bathrooms: 2
- Full bathrooms: 2
Primary bedroom
- Features: Flooring (Hardwood), Bathroom (Full)
- Level: Main
- Area: 192 Square Feet
- Dimensions: 16X12
Bedroom 2
- Features: Flooring (Hardwood)
- Level: Main
- Area: 192 Square Feet
- Dimensions: 16X12
Dining room
- Features: Flooring (Hardwood)
- Level: Main
- Area: 169 Square Feet
- Dimensions: 13X13
Kitchen
- Features: Kitchen (Eating Area-Breakfast Bar), Flooring (Hardwood)
- Level: Main
- Area: 169 Square Feet
- Dimensions: 13X13
Living room
- Features: Flooring (Hardwood)
- Level: Main
- Area: 400 Square Feet
- Dimensions: 25X16
Heating
- Natural Gas
Cooling
- Central Air
Appliances
- Included: Microwave, Dishwasher, Refrigerator, Disposal, Stainless Steel Appliance(s)
Features
- Basement: None
Interior area
- Total structure area: 0
- Total interior livable area: 1,600 sqft
Property
Parking
- Total spaces: 1
- Parking features: On Site, Leased, Attached, Garage
- Attached garage spaces: 1
Accessibility
- Accessibility features: No Disability Access
Features
- Has view: Yes
- View description: Front of Property, Side(s) of Property
- Water view: Front of Property,Side(s) of Property
Details
- Parcel number: 14054030221051
- Special conditions: List Broker Must Accompany
Construction
Type & style
- Home type: Condo
- Property subtype: Condominium, Single Family Residence
Materials
- Brick, Glass
Condition
- New construction: No
- Year built: 1956
- Major remodel year: 2014
Utilities & green energy
- Sewer: Public Sewer
- Water: Lake Michigan
Community & neighborhood
Location
- Region: Chicago
- Subdivision: Beach Point Tower
HOA & financial
HOA
- Has HOA: Yes
- HOA fee: $1,150 monthly
- Services included: Heat, Air Conditioning, Water, Gas, Insurance, Exterior Maintenance, Lawn Care, Scavenger, Snow Removal
Other
Other facts
- Listing terms: Conventional
- Ownership: Condo
Price history
| Date | Event | Price |
|---|---|---|
| 6/27/2025 | Sold | $355,000-5.3%$222/sqft |
Source: | ||
| 6/2/2025 | Contingent | $375,000$234/sqft |
Source: | ||
| 5/22/2025 | Price change | $375,000-3.8%$234/sqft |
Source: | ||
| 4/8/2025 | Price change | $389,998-2.5%$244/sqft |
Source: | ||
| 3/20/2025 | Listed for sale | $399,988+0%$250/sqft |
Source: | ||
Public tax history
| Year | Property taxes | Tax assessment |
|---|---|---|
| 2023 | $5,064 +2.6% | $23,999 |
| 2022 | $4,936 +2.3% | $23,999 |
| 2021 | $4,826 +18.8% | $23,999 +31.6% |
Find assessor info on the county website
Neighborhood: Edgewater
Nearby schools
GreatSchools rating
- 3/10Swift Elementary Specialty SchoolGrades: PK-8Distance: 0.2 mi
- 4/10Senn High SchoolGrades: 9-12Distance: 0.6 mi
Schools provided by the listing agent
- District: 299
Source: MRED as distributed by MLS GRID. This data may not be complete. We recommend contacting the local school district to confirm school assignments for this home.
Get a cash offer in 3 minutes
Find out how much your home could sell for in as little as 3 minutes with a no-obligation cash offer.
Estimated market value$355,400
Get a cash offer in 3 minutes
Find out how much your home could sell for in as little as 3 minutes with a no-obligation cash offer.
Estimated market value
$355,400
